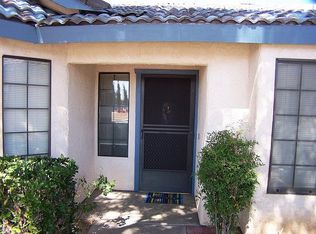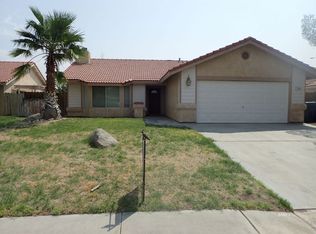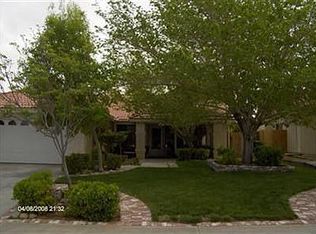Sold for $285,000
$285,000
1216 Beasley St, Ridgecrest, CA 93555
3beds
2baths
1,437sqft
SingleFamily
Built in 1990
6,098 Square Feet Lot
$285,500 Zestimate®
$198/sqft
$1,898 Estimated rent
Home value
$285,500
$254,000 - $320,000
$1,898/mo
Zestimate® history
Loading...
Owner options
Explore your selling options
What's special
Welcoming & bright 3 bed, 2 bath in College Heights! Greeted w/ beautiful mature tree & lush green grass. Generous living room w/ large windows, beautiful brick fireplace & vaulted ceiling. French doors off the dining room provide back patio access. The kitchen features plenty of counter/storage space, stainless steel appliances & breakfast nook w/ plenty of storage space. Primary suite w/ vaulted ceiling, lighted ceiling fan, walk-in closet & ensuite w/ double sinks and tile flooring. Nicely sized guest bedrooms have wood laminate flooring & lighted ceiling fans. Large pergola & a 13x16.5 finished workshop/shed w/ electricity to enjoy in the backyard. Additional features of the home include: great indoor laundry space, MasterCool on ground & tile roof.
Facts & features
Interior
Bedrooms & bathrooms
- Bedrooms: 3
- Bathrooms: 2
Heating
- Other
Cooling
- Evaporative
Appliances
- Included: Dishwasher, Garbage disposal, Microwave
Features
- Vaulted Ceilings, Walk-in Closets, Ceiling Fans, Fireplace, Flooring- Tile, Flooring- Laminate
- Has fireplace: Yes
Interior area
- Total interior livable area: 1,437 sqft
Property
Parking
- Total spaces: 2
- Parking features: Garage - Attached
Features
- Exterior features: Stucco
- Has view: Yes
- View description: Mountain
Lot
- Size: 6,098 sqft
Details
- Parcel number: 50915103
Construction
Type & style
- Home type: SingleFamily
Materials
- wood frame
- Roof: Tile
Condition
- Year built: 1990
Utilities & green energy
- Utilities for property: Legal Access: Yes, Sewer: Hooked-up, Natural Gas: Hooked-up, Water: IWVWD, Power: On Meter
Community & neighborhood
Location
- Region: Ridgecrest
Other
Other facts
- Exterior Construction: Stucco
- Foundation: Slab on Grade
- Roof Type: Tile
- Cooling: On Ground, Evap. Cooler: Multi-room Ducting
- Heating: Natural Gas Furnace, Ducted to All Rooms
- Swimming Pool: No-Pool
- Interior Features: Vaulted Ceilings, Walk-in Closets, Ceiling Fans, Fireplace, Flooring- Tile, Flooring- Laminate
- Utilities: Legal Access: Yes, Sewer: Hooked-up, Natural Gas: Hooked-up, Water: IWVWD, Power: On Meter
- Exterior Features: Curb & Gutter, Lawn, Storage Shed, Trees, Fenced- Partial, Landscape- Partial, Patio- Uncovered, Patio- Covered
- Appliances: W/D Hookups, Oven/Range, Dishwasher, Water Heater, Garbage Disposal, Microwave
- ListingType: ForSale
- Property Type: Single Family
- Buyer Agency Compensation Type: Percentage
- How To Show: Appointment, See Remarks, Lockbox, Sign
- Listing Status 2: Pending
- PropertyType2: Site Built Home
Price history
| Date | Event | Price |
|---|---|---|
| 6/18/2025 | Sold | $285,000-1%$198/sqft |
Source: Public Record Report a problem | ||
| 5/16/2025 | Pending sale | $288,000$200/sqft |
Source: | ||
| 3/27/2025 | Listed for sale | $288,000$200/sqft |
Source: | ||
| 3/18/2025 | Pending sale | $288,000$200/sqft |
Source: | ||
| 3/8/2025 | Price change | $288,000-2.4%$200/sqft |
Source: | ||
Public tax history
| Year | Property taxes | Tax assessment |
|---|---|---|
| 2025 | $3,633 +6.2% | $265,301 +2% |
| 2024 | $3,421 +3.1% | $260,100 +2% |
| 2023 | $3,319 +8.8% | $255,000 +10.3% |
Find assessor info on the county website
Neighborhood: 93555
Nearby schools
GreatSchools rating
- 3/10Faller Elementary SchoolGrades: K-5Distance: 1.9 mi
- 2/10Murray Middle SchoolGrades: 6-8Distance: 2.4 mi
- 7/10Burroughs High SchoolGrades: 9-12Distance: 2.5 mi
Get a cash offer in 3 minutes
Find out how much your home could sell for in as little as 3 minutes with a no-obligation cash offer.
Estimated market value$285,500
Get a cash offer in 3 minutes
Find out how much your home could sell for in as little as 3 minutes with a no-obligation cash offer.
Estimated market value
$285,500


