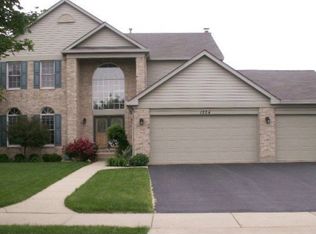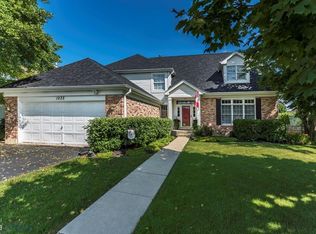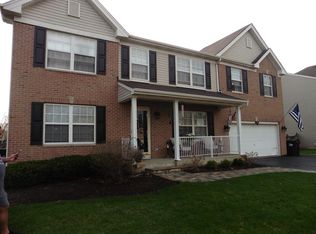Closed
$475,000
1216 Barlina Rd, Crystal Lake, IL 60014
4beds
4,504sqft
Single Family Residence
Built in 2002
0.38 Acres Lot
$515,400 Zestimate®
$105/sqft
$4,387 Estimated rent
Home value
$515,400
$484,000 - $546,000
$4,387/mo
Zestimate® history
Loading...
Owner options
Explore your selling options
What's special
This move-in ready home in the Harvest Run subdivision sits on a spacious corner lot with a fully fenced backyard and no neighbors looking directly in. The outdoor space gets great sun and feels private, perfect for kids, pets, or quiet evenings on the patio. The oversized driveway offers plenty of parking and room to add a third-car garage if needed. Inside, the main level features an open layout with wood laminate flooring and natural light throughout. The kitchen and bathrooms have been updated, and the main floor flows easily from room to room, ideal for both everyday living and entertaining. Upstairs, you'll find four generously sized bedrooms, each with a walk-in closet, offering storage and organization rarely found at this price point. The primary suite is a standout with a huge walk-in closet and a remodeled bath featuring a dual vanity, soaking tub, and separate shower. A large loft adds even more flexibility, whether you need a home office, playroom, or second family room. The finished basement offers nine-foot ceilings, a full bathroom, and multiple functional spaces, including a photo studio that can easily be used as a fifth bedroom, home gym, office, or guest suite. With major updates already done, including a new roof in 2022 and new HVAC in 2020, this home offers comfort, function, and long-term peace of mind. Located minutes from Crystal Lake Main Beach, shopping, dining, parks, and top-rated District 47 and 155 schools.
Zillow last checked: 8 hours ago
Listing updated: August 13, 2025 at 01:01am
Listing courtesy of:
David Bulava, CSC 630-545-9860,
Keller Williams Premiere Properties,
Matt Bulava 224-219-1008,
Keller Williams Premiere Properties
Bought with:
Tammy Moore
Berkshire Hathaway HomeServices Starck Real Estate
Source: MRED as distributed by MLS GRID,MLS#: 12389189
Facts & features
Interior
Bedrooms & bathrooms
- Bedrooms: 4
- Bathrooms: 4
- Full bathrooms: 3
- 1/2 bathrooms: 1
Primary bedroom
- Features: Flooring (Wood Laminate), Bathroom (Full, Double Sink, Tub & Separate Shwr)
- Level: Second
- Area: 380 Square Feet
- Dimensions: 20X19
Bedroom 2
- Features: Flooring (Carpet)
- Level: Second
- Area: 156 Square Feet
- Dimensions: 13X12
Bedroom 3
- Features: Flooring (Carpet)
- Level: Second
- Area: 156 Square Feet
- Dimensions: 13X12
Bedroom 4
- Features: Flooring (Carpet)
- Level: Second
- Area: 168 Square Feet
- Dimensions: 14X12
Dining room
- Features: Flooring (Wood Laminate)
- Level: Main
- Area: 144 Square Feet
- Dimensions: 12X12
Family room
- Features: Flooring (Wood Laminate)
- Level: Main
- Area: 483 Square Feet
- Dimensions: 23X21
Kitchen
- Features: Kitchen (Eating Area-Table Space, Island, Granite Counters, Pantry), Flooring (Ceramic Tile)
- Level: Main
- Area: 399 Square Feet
- Dimensions: 21X19
Laundry
- Features: Flooring (Ceramic Tile)
- Level: Main
- Area: 91 Square Feet
- Dimensions: 13X7
Living room
- Features: Flooring (Carpet)
- Level: Main
- Area: 144 Square Feet
- Dimensions: 12X12
Loft
- Features: Flooring (Carpet)
- Level: Second
- Area: 280 Square Feet
- Dimensions: 20X14
Media room
- Features: Flooring (Wood Laminate)
- Level: Basement
- Area: 308 Square Feet
- Dimensions: 28X11
Recreation room
- Features: Flooring (Carpet)
- Level: Basement
- Area: 420 Square Feet
- Dimensions: 21X20
Heating
- Natural Gas, Forced Air
Cooling
- Central Air
Appliances
- Included: Range, Microwave, Dishwasher, Refrigerator, Washer, Dryer, Disposal, Stainless Steel Appliance(s), Gas Cooktop, Gas Oven, Gas Water Heater
- Laundry: Main Level, Gas Dryer Hookup, In Unit
Features
- Walk-In Closet(s), High Ceilings, Granite Counters, Pantry
- Flooring: Laminate, Carpet
- Basement: Finished,Egress Window,Storage Space,Full
- Attic: Full,Unfinished
- Number of fireplaces: 1
- Fireplace features: Wood Burning, Stubbed in Gas Line, Family Room
Interior area
- Total structure area: 4,504
- Total interior livable area: 4,504 sqft
- Finished area below ground: 1,368
Property
Parking
- Total spaces: 7
- Parking features: Asphalt, Garage Door Opener, On Site, Garage Owned, Attached, Driveway, Owned, Garage
- Attached garage spaces: 2
- Has uncovered spaces: Yes
Accessibility
- Accessibility features: No Disability Access
Features
- Stories: 2
- Patio & porch: Patio
Lot
- Size: 0.38 Acres
- Features: Corner Lot, Mature Trees
Details
- Additional structures: None
- Parcel number: 1812327010
- Special conditions: None
- Other equipment: Ceiling Fan(s), Sump Pump, Backup Sump Pump;
Construction
Type & style
- Home type: SingleFamily
- Architectural style: Colonial
- Property subtype: Single Family Residence
Materials
- Vinyl Siding
- Foundation: Concrete Perimeter
- Roof: Asphalt
Condition
- New construction: No
- Year built: 2002
Details
- Builder model: THE LAKELAND
Utilities & green energy
- Electric: 200+ Amp Service
- Sewer: Public Sewer
- Water: Public
Community & neighborhood
Security
- Security features: Carbon Monoxide Detector(s)
Community
- Community features: Curbs, Sidewalks, Street Lights, Street Paved
Location
- Region: Crystal Lake
- Subdivision: Harvest Run
HOA & financial
HOA
- Has HOA: Yes
- HOA fee: $352 annually
- Services included: Other
Other
Other facts
- Listing terms: Cash
- Ownership: Fee Simple w/ HO Assn.
Price history
| Date | Event | Price |
|---|---|---|
| 8/8/2025 | Sold | $475,000+2.2%$105/sqft |
Source: | ||
| 6/22/2025 | Contingent | $465,000$103/sqft |
Source: | ||
| 6/19/2025 | Listed for sale | $465,000+56.5%$103/sqft |
Source: | ||
| 11/14/2002 | Sold | $297,206$66/sqft |
Source: Public Record Report a problem | ||
Public tax history
| Year | Property taxes | Tax assessment |
|---|---|---|
| 2024 | $10,435 +3.1% | $132,454 +11.3% |
| 2023 | $10,119 +5.4% | $118,985 +9.8% |
| 2022 | $9,600 +4.5% | $108,345 +6.2% |
Find assessor info on the county website
Neighborhood: 60014
Nearby schools
GreatSchools rating
- 5/10West Elementary SchoolGrades: K-5Distance: 1.5 mi
- 5/10Richard F Bernotas Middle SchoolGrades: 6-8Distance: 2.5 mi
- 9/10Crystal Lake Central High SchoolGrades: 9-12Distance: 2.6 mi
Schools provided by the listing agent
- Elementary: West Elementary School
- Middle: Richard F Bernotas Middle School
- High: Crystal Lake Central High School
- District: 47
Source: MRED as distributed by MLS GRID. This data may not be complete. We recommend contacting the local school district to confirm school assignments for this home.
Get a cash offer in 3 minutes
Find out how much your home could sell for in as little as 3 minutes with a no-obligation cash offer.
Estimated market value$515,400
Get a cash offer in 3 minutes
Find out how much your home could sell for in as little as 3 minutes with a no-obligation cash offer.
Estimated market value
$515,400


