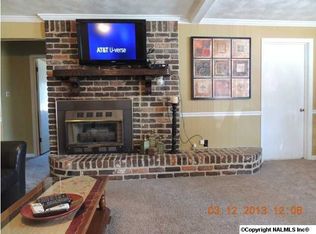Sold for $170,000
$170,000
1216 9th Ave SE, Decatur, AL 35601
3beds
1,372sqft
Single Family Residence
Built in ----
7,000 Square Feet Lot
$178,100 Zestimate®
$124/sqft
$1,259 Estimated rent
Home value
$178,100
$157,000 - $203,000
$1,259/mo
Zestimate® history
Loading...
Owner options
Explore your selling options
What's special
Three bedroom, two bath bungalow. Wood floors, smooth ceilings, ceiling fans. Front porch, deck with cover, chain link fencing. 16x20 workshop. Close to shopping and medical. Nothing to do here, just move in and relax.
Zillow last checked: 8 hours ago
Listing updated: June 14, 2024 at 10:03am
Listed by:
Shelia Cotharin 256-566-9127,
Coldwell Banker McMillan
Bought with:
Alexandra Baldwin, 151865
Re/Max Unlimited
Source: ValleyMLS,MLS#: 21860327
Facts & features
Interior
Bedrooms & bathrooms
- Bedrooms: 3
- Bathrooms: 2
- Full bathrooms: 1
- 3/4 bathrooms: 1
Primary bedroom
- Features: Ceiling Fan(s), Smooth Ceiling, Wood Floor
- Level: First
- Area: 132
- Dimensions: 11 x 12
Bedroom 2
- Features: Ceiling Fan(s), Smooth Ceiling, Wood Floor
- Level: First
- Area: 120
- Dimensions: 12 x 10
Bedroom 3
- Features: Smooth Ceiling, Wood Floor
- Level: First
- Area: 120
- Dimensions: 12 x 10
Kitchen
- Features: Smooth Ceiling, Vinyl
- Level: First
- Area: 153
- Dimensions: 17 x 9
Living room
- Features: Ceiling Fan(s), Smooth Ceiling, Wood Floor
- Level: First
- Area: 176
- Dimensions: 16 x 11
Den
- Features: Wood Floor
- Level: First
- Area: 204
- Dimensions: 17 x 12
Heating
- Central 1, Electric
Cooling
- Central 1, Electric
Appliances
- Included: Dishwasher, Microwave, Range
Features
- Basement: Crawl Space
- Has fireplace: No
- Fireplace features: None
Interior area
- Total interior livable area: 1,372 sqft
Property
Lot
- Size: 7,000 sqft
- Dimensions: 50 x 140
Details
- Parcel number: 0309292003008000
Construction
Type & style
- Home type: SingleFamily
- Architectural style: Craftsman
- Property subtype: Single Family Residence
Condition
- New construction: No
Utilities & green energy
- Sewer: Public Sewer
- Water: Public
Community & neighborhood
Location
- Region: Decatur
- Subdivision: D L I & F C
Price history
| Date | Event | Price |
|---|---|---|
| 6/14/2024 | Sold | $170,000+3%$124/sqft |
Source: | ||
| 5/11/2024 | Pending sale | $165,000$120/sqft |
Source: | ||
| 5/9/2024 | Listed for sale | $165,000+72.1%$120/sqft |
Source: | ||
| 4/6/2020 | Sold | $95,900+95.7%$70/sqft |
Source: | ||
| 6/29/2015 | Sold | $49,000$36/sqft |
Source: Public Record Report a problem | ||
Public tax history
| Year | Property taxes | Tax assessment |
|---|---|---|
| 2024 | $422 +10.4% | $10,360 +9.3% |
| 2023 | $382 | $9,480 |
| 2022 | $382 +9.3% | $9,480 +8.2% |
Find assessor info on the county website
Neighborhood: 35601
Nearby schools
GreatSchools rating
- 4/10Banks-Caddell Elementary SchoolGrades: PK-5Distance: 0.9 mi
- 4/10Decatur Middle SchoolGrades: 6-8Distance: 0.4 mi
- 5/10Decatur High SchoolGrades: 9-12Distance: 0.4 mi
Schools provided by the listing agent
- Elementary: Banks-Caddell
- Middle: Oak Park (Use Decatur Middle Sch
- High: Decatur High
Source: ValleyMLS. This data may not be complete. We recommend contacting the local school district to confirm school assignments for this home.
Get pre-qualified for a loan
At Zillow Home Loans, we can pre-qualify you in as little as 5 minutes with no impact to your credit score.An equal housing lender. NMLS #10287.
Sell for more on Zillow
Get a Zillow Showcase℠ listing at no additional cost and you could sell for .
$178,100
2% more+$3,562
With Zillow Showcase(estimated)$181,662
