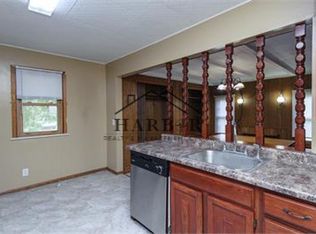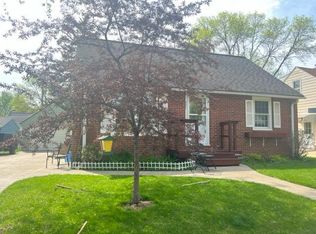Closed
$370,000
1216 7th St NE, Rochester, MN 55906
4beds
2,157sqft
Single Family Residence
Built in 1950
7,405.2 Square Feet Lot
$370,900 Zestimate®
$172/sqft
$2,469 Estimated rent
Home value
$370,900
$349,000 - $393,000
$2,469/mo
Zestimate® history
Loading...
Owner options
Explore your selling options
What's special
This home has everything and already pre-inspected! A convenient location, large open and spacious floor plan, panoramic backyard views, and much more! Other great features include 3 bedrooms on the upper level, a lower level 4th bedroom with luxurious en-suite bathroom, a comfortable family room with floor-to-ceiling windows providing amazing natural lighting, and a fully fenced backyard backing up to Rochester's Silver Creek. Just walking distance from Silver Lake Park/Pool and Quarry Hill, and minutes away from downtown, the location screams convenience! Don't forget to check out the 2-story treehouse in the backyard!
Zillow last checked: 8 hours ago
Listing updated: June 04, 2025 at 11:52pm
Listed by:
Edina Realty, Inc.
Bought with:
Zachary Slovin
RE/MAX Results
Source: NorthstarMLS as distributed by MLS GRID,MLS#: 6522275
Facts & features
Interior
Bedrooms & bathrooms
- Bedrooms: 4
- Bathrooms: 3
- Full bathrooms: 1
- 3/4 bathrooms: 1
- 1/2 bathrooms: 1
Bedroom 1
- Level: Upper
- Area: 176 Square Feet
- Dimensions: 16x11
Bedroom 2
- Level: Upper
- Area: 169 Square Feet
- Dimensions: 13x13
Bedroom 3
- Level: Upper
- Area: 143 Square Feet
- Dimensions: 13x11
Bedroom 4
- Level: Lower
- Area: 130 Square Feet
- Dimensions: 13x10
Bathroom
- Level: Main
- Area: 12 Square Feet
- Dimensions: 3x4
Bathroom
- Level: Upper
- Area: 50 Square Feet
- Dimensions: 10x5
Bathroom
- Level: Lower
- Area: 80 Square Feet
- Dimensions: 10x8
Family room
- Level: Main
- Area: 294 Square Feet
- Dimensions: 14x21
Kitchen
- Level: Main
- Area: 96 Square Feet
- Dimensions: 12x8
Laundry
- Level: Lower
- Area: 91 Square Feet
- Dimensions: 13x7
Living room
- Level: Main
- Area: 299 Square Feet
- Dimensions: 13x23
Sun room
- Level: Lower
- Area: 294 Square Feet
- Dimensions: 14x21
Heating
- Forced Air, Fireplace(s)
Cooling
- Central Air
Appliances
- Included: Cooktop, Dishwasher, Disposal, Dryer, Exhaust Fan, Gas Water Heater, Range, Refrigerator, Stainless Steel Appliance(s), Washer
Features
- Basement: Block,Daylight,Egress Window(s),Finished,Full,Storage/Locker,Sump Pump,Walk-Out Access
- Number of fireplaces: 2
- Fireplace features: Electric, Family Room, Gas, Living Room
Interior area
- Total structure area: 2,157
- Total interior livable area: 2,157 sqft
- Finished area above ground: 1,458
- Finished area below ground: 608
Property
Parking
- Total spaces: 1
- Parking features: Attached, Concrete, Garage Door Opener
- Attached garage spaces: 1
- Has uncovered spaces: Yes
Accessibility
- Accessibility features: Roll-In Shower
Features
- Levels: Two
- Stories: 2
- Patio & porch: Deck, Patio
- Fencing: Full,Wood
Lot
- Size: 7,405 sqft
- Dimensions: 52 x 142
- Features: Irregular Lot, Many Trees
Details
- Additional structures: Storage Shed
- Foundation area: 699
- Parcel number: 743613014625
- Zoning description: Residential-Single Family
Construction
Type & style
- Home type: SingleFamily
- Property subtype: Single Family Residence
Materials
- Fiber Board, Block
- Roof: Age 8 Years or Less,Asphalt,Metal
Condition
- Age of Property: 75
- New construction: No
- Year built: 1950
Utilities & green energy
- Electric: Circuit Breakers
- Gas: Natural Gas
- Sewer: City Sewer/Connected
- Water: City Water/Connected
Community & neighborhood
Location
- Region: Rochester
- Subdivision: Mohn & Hodge Rep
HOA & financial
HOA
- Has HOA: No
Price history
| Date | Event | Price |
|---|---|---|
| 6/3/2024 | Sold | $370,000+5.7%$172/sqft |
Source: | ||
| 4/20/2024 | Pending sale | $349,900$162/sqft |
Source: | ||
| 4/19/2024 | Listed for sale | $349,900-2.8%$162/sqft |
Source: | ||
| 10/25/2023 | Listing removed | -- |
Source: | ||
| 9/25/2023 | Pending sale | $359,900$167/sqft |
Source: | ||
Public tax history
| Year | Property taxes | Tax assessment |
|---|---|---|
| 2025 | $3,654 +6.2% | $318,900 +14.4% |
| 2024 | $3,440 | $278,800 +2% |
| 2023 | -- | $273,200 +11.9% |
Find assessor info on the county website
Neighborhood: 55906
Nearby schools
GreatSchools rating
- 7/10Jefferson Elementary SchoolGrades: PK-5Distance: 0.4 mi
- 4/10Kellogg Middle SchoolGrades: 6-8Distance: 0.9 mi
- 8/10Century Senior High SchoolGrades: 8-12Distance: 1.7 mi
Schools provided by the listing agent
- Elementary: Jefferson
- Middle: Kellogg
- High: Century
Source: NorthstarMLS as distributed by MLS GRID. This data may not be complete. We recommend contacting the local school district to confirm school assignments for this home.
Get a cash offer in 3 minutes
Find out how much your home could sell for in as little as 3 minutes with a no-obligation cash offer.
Estimated market value$370,900
Get a cash offer in 3 minutes
Find out how much your home could sell for in as little as 3 minutes with a no-obligation cash offer.
Estimated market value
$370,900

