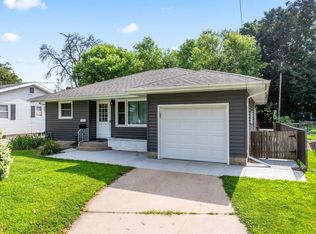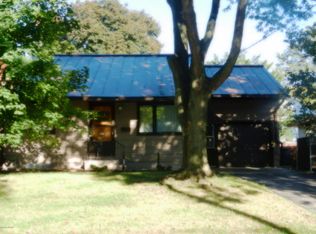Buy This Property on Auction.com.
This foreclosure property offered by Auction.com may sell below market value.
SAVE THIS PROPERTY NOW on Auction.com to receive alerts about auction dates and status changes.
Auction.com is the nation's largest online real estate auction marketplace with over half-a-million properties sold.
Auction

Est. $237,800
1216 7th Ave NW, Rochester, MN 55901
3beds
2baths
1,809sqft
Single Family Residence
Built in 1955
4,356 Square Feet Lot
$237,800 Zestimate®
$--/sqft
$-- HOA
Overview
- 29 days |
- 566 |
- 16 |
Zillow last checked: February 01, 2026 at 11:14pm
Listed by:
Auction.com Customer Service,
Auction.com
Source: Auction.com 2
Facts & features
Interior
Bedrooms & bathrooms
- Bedrooms: 3
- Bathrooms: 2
Interior area
- Total structure area: 1,809
- Total interior livable area: 1,809 sqft
Property
Lot
- Size: 4,356 Square Feet
Details
- Parcel number: 743521012136
- Special conditions: Auction
Construction
Type & style
- Home type: SingleFamily
- Property subtype: Single Family Residence
Condition
- Year built: 1955
Community & HOA
Location
- Region: Rochester
Financial & listing details
- Tax assessed value: $254,600
- Annual tax amount: $3,264
- Date on market: 1/4/2026
- Lease term: Contact For Details
This listing is brought to you by Auction.com 2
View Auction DetailsEstimated market value
$237,800
$216,000 - $262,000
$1,773/mo
Public tax history
Public tax history
| Year | Property taxes | Tax assessment |
|---|---|---|
| 2024 | $3,264 | $231,000 -10.2% |
| 2023 | -- | $257,300 +41.1% |
| 2022 | $2,174 +27.7% | $182,400 +17.7% |
Find assessor info on the county website
Climate risks
Neighborhood: Washington
Nearby schools
GreatSchools rating
- 3/10Elton Hills Elementary SchoolGrades: PK-5Distance: 1.2 mi
- 5/10John Marshall Senior High SchoolGrades: 8-12Distance: 0.6 mi
- 5/10John Adams Middle SchoolGrades: 6-8Distance: 1.6 mi
- Loading

