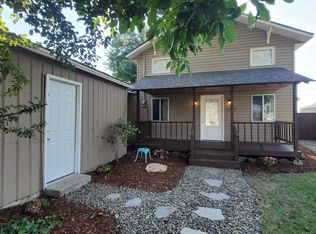Nice Craftsman home with lots of potential. Easy access to the fenced in yard and shop with 14' door and remote (RV Parking). Home has hardwood floors and terrific gas HVAC system. The basement can be finished and rooms added (3rd bedroom needs egress). 3/4 bathroom in the basement. No current home owner exemption so new buyers apply to drop taxes!
This property is off market, which means it's not currently listed for sale or rent on Zillow. This may be different from what's available on other websites or public sources.

