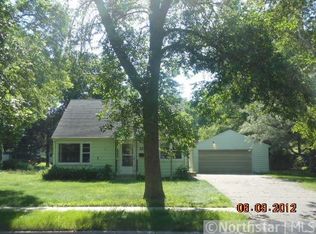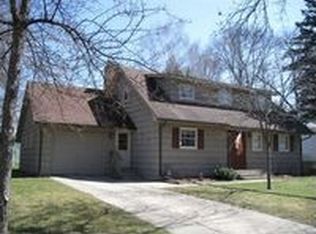Closed
$222,500
1216 15th St SW, Willmar, MN 56201
3beds
2,134sqft
Single Family Residence
Built in 1957
0.25 Acres Lot
$222,600 Zestimate®
$104/sqft
$1,942 Estimated rent
Home value
$222,600
$176,000 - $280,000
$1,942/mo
Zestimate® history
Loading...
Owner options
Explore your selling options
What's special
This charming property has it all- a large lot, great location, and plenty of space to include 3 bedrooms, 2 separate living spaces, two additional rooms in the basement, original hardwood floors, and a laundry chute.
Tons of garage space, including a 2-car detached with a lean-to workshop and an additional garage space directly behind it.
New roof (2024), fresh paint throughout interior and exterior, and 2024 kitchen remodel.
Recently appraised well over list price. Come check it out today!
Zillow last checked: 8 hours ago
Listing updated: August 25, 2025 at 09:30am
Listed by:
Lindsay Marks 320-441-9297,
Edina Realty
Bought with:
Jolene Joyce Ervin
Edina Realty
Source: NorthstarMLS as distributed by MLS GRID,MLS#: 6706188
Facts & features
Interior
Bedrooms & bathrooms
- Bedrooms: 3
- Bathrooms: 2
- Full bathrooms: 1
- 1/4 bathrooms: 1
Bedroom 1
- Level: Main
- Area: 120 Square Feet
- Dimensions: 12x10
Bedroom 2
- Level: Main
- Area: 108 Square Feet
- Dimensions: 12x9
Bedroom 3
- Level: Main
- Area: 99 Square Feet
- Dimensions: 11x9
Bonus room
- Level: Basement
- Area: 216 Square Feet
- Dimensions: 18x12
Family room
- Level: Basement
- Area: 288 Square Feet
- Dimensions: 24x12
Informal dining room
- Level: Main
- Area: 99 Square Feet
- Dimensions: 11x9
Kitchen
- Level: Main
- Area: 138 Square Feet
- Dimensions: 12x11.5
Living room
- Level: Main
- Area: 221 Square Feet
- Dimensions: 17x13
Office
- Level: Basement
- Area: 120 Square Feet
- Dimensions: 12x10
Other
- Level: Basement
- Area: 180 Square Feet
- Dimensions: 18x10
Heating
- Forced Air
Cooling
- Central Air
Appliances
- Included: Dishwasher, Water Softener Owned
Features
- Basement: Partially Finished
- Has fireplace: No
Interior area
- Total structure area: 2,134
- Total interior livable area: 2,134 sqft
- Finished area above ground: 1,078
- Finished area below ground: 624
Property
Parking
- Total spaces: 2
- Parking features: Detached
- Garage spaces: 2
- Details: Garage Dimensions (24x20)
Accessibility
- Accessibility features: None
Features
- Levels: One
- Stories: 1
- Patio & porch: Patio
Lot
- Size: 0.25 Acres
- Dimensions: 130 x 85
- Features: Many Trees
Details
- Additional structures: Additional Garage, Workshop
- Foundation area: 1078
- Parcel number: 958600040
- Zoning description: Residential-Single Family
Construction
Type & style
- Home type: SingleFamily
- Property subtype: Single Family Residence
Materials
- Engineered Wood, Fiber Board
- Roof: Age 8 Years or Less,Asphalt
Condition
- Age of Property: 68
- New construction: No
- Year built: 1957
Utilities & green energy
- Electric: Circuit Breakers, 100 Amp Service
- Gas: Electric
- Sewer: City Sewer/Connected
- Water: City Water/Connected
Community & neighborhood
Location
- Region: Willmar
- Subdivision: West Park 1st Add
HOA & financial
HOA
- Has HOA: No
Price history
| Date | Event | Price |
|---|---|---|
| 8/25/2025 | Sold | $222,500-1.1%$104/sqft |
Source: | ||
| 5/19/2025 | Pending sale | $225,000$105/sqft |
Source: | ||
| 5/13/2025 | Price change | $225,000-2.2%$105/sqft |
Source: | ||
| 4/22/2025 | Listed for sale | $230,000+80.7%$108/sqft |
Source: | ||
| 10/22/2018 | Sold | $127,300+1.9%$60/sqft |
Source: | ||
Public tax history
| Year | Property taxes | Tax assessment |
|---|---|---|
| 2024 | $2,444 +11.1% | $166,900 +9.7% |
| 2023 | $2,200 +8.2% | $152,100 +5.4% |
| 2022 | $2,034 +6.4% | $144,300 +11.8% |
Find assessor info on the county website
Neighborhood: 56201
Nearby schools
GreatSchools rating
- 6/10Kennedy Elementary SchoolGrades: PK-5Distance: 0.7 mi
- 6/10Willmar Middle SchoolGrades: 6-8Distance: 1.2 mi
- 4/10Willmar Senior High SchoolGrades: 9-12Distance: 4.1 mi

Get pre-qualified for a loan
At Zillow Home Loans, we can pre-qualify you in as little as 5 minutes with no impact to your credit score.An equal housing lender. NMLS #10287.

