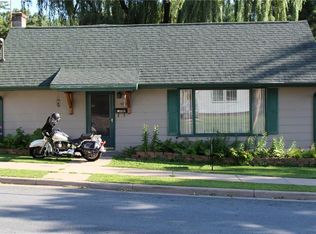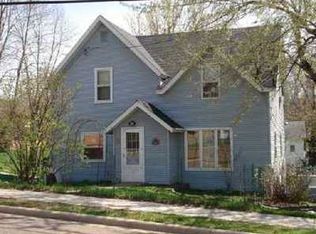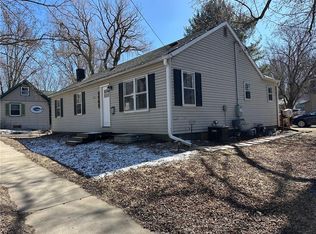Closed
$185,000
1216 14th Ave E, Menomonie, WI 54751
3beds
1,416sqft
Single Family Residence
Built in 1880
8,712 Square Feet Lot
$186,900 Zestimate®
$131/sqft
$1,248 Estimated rent
Home value
$186,900
Estimated sales range
Not available
$1,248/mo
Zestimate® history
Loading...
Owner options
Explore your selling options
What's special
Full of character and potential, this 3-bedroom, 1-bath home offers a great location in town, combining convenience with classic charm. Step inside to find a main floor bedroom for easy accessibility, along with a mud room that’s perfect for keeping things tidy year-round. Upstairs, a spacious rec room provides extra space for relaxing, entertaining, or turning into the hobby room of your dreams. The home also features a detached two-car garage for ample storage and parking. Recent updates include a newer furnace and air conditioner, giving peace of mind for comfort in every season. Whether you’relooking to move right in or add your own modern touches, this home is full of opportunity. Come see its potential for yourself!
Zillow last checked: 8 hours ago
Listing updated: June 16, 2025 at 12:04pm
Listed by:
Denise Leach 651-321-2118,
Keller Williams Premier Realty
Bought with:
Non-MLS
Source: NorthstarMLS as distributed by MLS GRID,MLS#: 6692914
Facts & features
Interior
Bedrooms & bathrooms
- Bedrooms: 3
- Bathrooms: 1
- Full bathrooms: 1
Bedroom 1
- Level: Main
- Area: 135 Square Feet
- Dimensions: 9x15
Bedroom 2
- Level: Upper
- Area: 204 Square Feet
- Dimensions: 17x12
Bedroom 3
- Level: Upper
- Area: 165 Square Feet
- Dimensions: 11x15
Bonus room
- Level: Upper
- Area: 165 Square Feet
- Dimensions: 11x15
Kitchen
- Level: Main
- Area: 132 Square Feet
- Dimensions: 11x12
Living room
- Level: Main
- Area: 192 Square Feet
- Dimensions: 12x16
Heating
- Forced Air
Cooling
- Central Air
Appliances
- Included: Disposal, Dryer, Gas Water Heater, Range, Refrigerator, Washer
Features
- Basement: Unfinished
- Has fireplace: No
Interior area
- Total structure area: 1,416
- Total interior livable area: 1,416 sqft
- Finished area above ground: 1,185
- Finished area below ground: 0
Property
Parking
- Total spaces: 2
- Parking features: Detached
- Garage spaces: 2
Accessibility
- Accessibility features: None
Features
- Levels: Two
- Stories: 2
Lot
- Size: 8,712 sqft
Details
- Foundation area: 1416
- Parcel number: 1725122813351100071
- Zoning description: Residential-Single Family
Construction
Type & style
- Home type: SingleFamily
- Property subtype: Single Family Residence
Materials
- Vinyl Siding
- Roof: Age Over 8 Years
Condition
- Age of Property: 145
- New construction: No
- Year built: 1880
Utilities & green energy
- Gas: Natural Gas
- Sewer: City Sewer/Connected
- Water: City Water/Connected
Community & neighborhood
Location
- Region: Menomonie
- Subdivision: M H Wilson 2nd Add
HOA & financial
HOA
- Has HOA: No
Price history
| Date | Event | Price |
|---|---|---|
| 6/13/2025 | Sold | $185,000-2.6%$131/sqft |
Source: | ||
| 6/9/2025 | Pending sale | $190,000$134/sqft |
Source: | ||
| 4/26/2025 | Listed for sale | $190,000$134/sqft |
Source: | ||
Public tax history
| Year | Property taxes | Tax assessment |
|---|---|---|
| 2024 | $2,596 +5.5% | $137,800 |
| 2023 | $2,460 +4.2% | $137,800 |
| 2022 | $2,361 -3.6% | $137,800 |
Find assessor info on the county website
Neighborhood: 54751
Nearby schools
GreatSchools rating
- 6/10River Heights Elementary SchoolGrades: PK-5Distance: 1.1 mi
- 6/10Menomonie Middle SchoolGrades: 6-8Distance: 0.9 mi
- 3/10Menomonie High SchoolGrades: 9-12Distance: 1.2 mi

Get pre-qualified for a loan
At Zillow Home Loans, we can pre-qualify you in as little as 5 minutes with no impact to your credit score.An equal housing lender. NMLS #10287.


