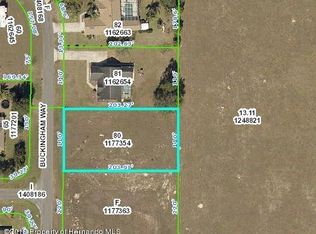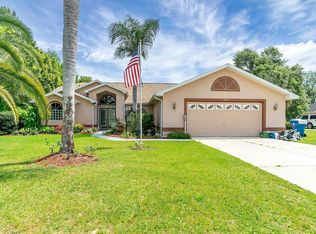Sold for $484,000 on 06/09/23
$484,000
12157 Buckingham Way, Spring Hill, FL 34609
3beds
1,890sqft
Single Family Residence
Built in 1993
0.51 Acres Lot
$470,000 Zestimate®
$256/sqft
$2,433 Estimated rent
Home value
$470,000
$447,000 - $494,000
$2,433/mo
Zestimate® history
Loading...
Owner options
Explore your selling options
What's special
Active Under Contract - Accepting Back Up Offers ABSOLUTELY STUNNING 3 bedroom plus office, 2 bathroom, 10 car (YES 10 car) garage, pool home, in the coveted community of Barony Woods in Spring Hill (34609) Florida. This home boasts a fully renovated interior, with a gourmet custom kitchen, beautiful back splash, indoor laundry room, new fans and light fixtures, vinyl plank flooring, large bay windows and updated doors, stainless steel KitchenAid appliances that include a built in double oven and microwave, cook top with hood vent and fridge, septic pumped in 2021, video security monitoring, smart home light controls, LED lighting throughout, beamed and planked ceilings, heated pool, irrigation system that feeds off of a well, , fresh paint, updated bathrooms, and so much more! Not an inch of this home goes untouched by crown molding or custom trim work. Modern bathrooms are jaw dropping, open floor plan, 2 large great rooms for optimum entertainment, attached 2.5 car garage PLUS a huge detached 8 car garage with power and a car lift. It is a handyman or car enthusiasts DREAM! This one of a kind, fully loaded dream home sits on just over a half acre of property that in addition, backs up to a 30 acre cow pasture. Put this on your list to view TODAY because it won't last long!
Zillow last checked: 8 hours ago
Listing updated: November 15, 2024 at 11:19am
Listed by:
Elizabeth Calleri 352-263-4208,
Peoples Trust Realty Inc
Bought with:
Paid Reciprocal Greater Tampa Realtors-Buyer
Paid Reciprocal Office
Source: HCMLS,MLS#: 2231085
Facts & features
Interior
Bedrooms & bathrooms
- Bedrooms: 3
- Bathrooms: 2
- Full bathrooms: 2
Heating
- Central, Electric
Cooling
- Central Air, Electric
Appliances
- Included: Dishwasher, Double Oven, Electric Cooktop, Electric Oven, Microwave, Refrigerator, Other
Features
- Breakfast Bar, Built-in Features, Ceiling Fan(s), Double Vanity, Open Floorplan, Primary Bathroom -Tub with Separate Shower, Master Downstairs, Vaulted Ceiling(s), Walk-In Closet(s), Other, Split Plan
- Flooring: Vinyl, Other
- Has fireplace: Yes
- Fireplace features: Electric, Other
Interior area
- Total structure area: 1,890
- Total interior livable area: 1,890 sqft
Property
Parking
- Total spaces: 6
- Parking features: Attached, Detached, RV Access/Parking, Other
- Attached garage spaces: 6
Features
- Levels: One
- Stories: 1
- Patio & porch: Patio
- Exterior features: Other
- Has private pool: Yes
- Pool features: Electric Heat, In Ground, Screen Enclosure
- Fencing: Chain Link,Vinyl
Lot
- Size: 0.51 Acres
- Features: Few Trees, Other
Details
- Additional structures: Shed(s), Workshop
- Parcel number: R32 223 18 1401 0000 0810
- Zoning: PDP
- Zoning description: Planned Development Project
Construction
Type & style
- Home type: SingleFamily
- Architectural style: Contemporary
- Property subtype: Single Family Residence
Materials
- Block, Concrete, Stucco
Condition
- Fixer
- New construction: No
- Year built: 1993
Utilities & green energy
- Sewer: Private Sewer
- Water: Public
- Utilities for property: Cable Available, Electricity Available
Community & neighborhood
Security
- Security features: Smoke Detector(s)
Location
- Region: Spring Hill
- Subdivision: Barony Woods Phase 1
Other
Other facts
- Listing terms: Cash,Conventional,FHA,VA Loan
- Road surface type: Paved
Price history
| Date | Event | Price |
|---|---|---|
| 6/9/2023 | Sold | $484,000-19.3%$256/sqft |
Source: | ||
| 5/9/2023 | Pending sale | $599,900$317/sqft |
Source: | ||
| 5/5/2023 | Price change | $599,900-1.7%$317/sqft |
Source: | ||
| 4/24/2023 | Price change | $610,000-7.6%$323/sqft |
Source: | ||
| 4/18/2023 | Listed for sale | $659,900+180.8%$349/sqft |
Source: | ||
Public tax history
| Year | Property taxes | Tax assessment |
|---|---|---|
| 2024 | $6,666 +41.1% | $439,629 +43.5% |
| 2023 | $4,723 +1.8% | $306,388 +3% |
| 2022 | $4,638 +17.6% | $297,464 +21.4% |
Find assessor info on the county website
Neighborhood: Barony Woods
Nearby schools
GreatSchools rating
- 6/10Suncoast Elementary SchoolGrades: PK-5Distance: 1.1 mi
- 5/10Powell Middle SchoolGrades: 6-8Distance: 3.7 mi
- 4/10Frank W. Springstead High SchoolGrades: 9-12Distance: 2.7 mi
Schools provided by the listing agent
- Elementary: JD Floyd
- Middle: Powell
- High: Springstead
Source: HCMLS. This data may not be complete. We recommend contacting the local school district to confirm school assignments for this home.
Get a cash offer in 3 minutes
Find out how much your home could sell for in as little as 3 minutes with a no-obligation cash offer.
Estimated market value
$470,000
Get a cash offer in 3 minutes
Find out how much your home could sell for in as little as 3 minutes with a no-obligation cash offer.
Estimated market value
$470,000

