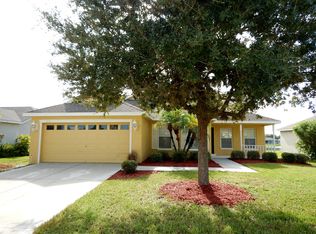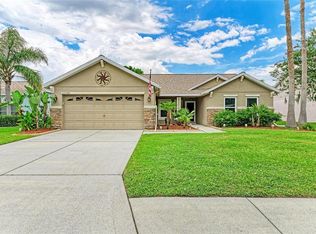Sold for $375,000 on 03/02/23
$375,000
12156 Warwick Cir, Parrish, FL 34219
3beds
1,586sqft
Single Family Residence
Built in 2002
7,362 Square Feet Lot
$338,500 Zestimate®
$236/sqft
$2,496 Estimated rent
Home value
$338,500
$322,000 - $355,000
$2,496/mo
Zestimate® history
Loading...
Owner options
Explore your selling options
What's special
Welcome to Kingsfield! Get ready to fall in love from the moment you walk in. This well maintained home with NEW ROOF 2020 and NEW FLOORING 2020 New AC 2020 NEW Appliances 2020 NEW Water Filtration System New Water Heatr 40 Gallons , New Garbage Disposal (*months ago) features 3 bedrooms, 2 baths, den/office that does have a closet that can be utilized as a 4th bedroom, open floor plan concept, cathedral ceilings, screened enclosure and stunning lake views from all main living areas that offer 365 days of breathtaking Florida sunsets. Come relax in the spacious primary suite that offers views of the lake, large walk-in closet & ensuite with oversized shower. The Kingsfield Community offers NO CDD, LOW HOA, swimming pools, a club house with yearly activities, playgrounds and dog park. Location is just minutes from the Fort Hamer Bridge, I-75, Skyway Bridge, shopping, beaches and more!
Zillow last checked: 8 hours ago
Listing updated: March 06, 2023 at 10:15am
Listing Provided by:
Terri Harrington 941-527-7244,
FINE PROPERTIES 941-782-0000
Bought with:
Cathy Watson, 3067351
FINE PROPERTIES
Source: Stellar MLS,MLS#: A4557539 Originating MLS: Sarasota - Manatee
Originating MLS: Sarasota - Manatee

Facts & features
Interior
Bedrooms & bathrooms
- Bedrooms: 3
- Bathrooms: 2
- Full bathrooms: 2
Primary bedroom
- Features: Ceiling Fan(s)
- Level: First
- Dimensions: 11x15
Bedroom 2
- Level: First
- Dimensions: 12x10
Bedroom 3
- Level: First
- Dimensions: 10x10
Primary bathroom
- Level: First
- Dimensions: 10x5
Den
- Level: First
- Dimensions: 10x10
Dining room
- Level: First
- Dimensions: 10x10
Kitchen
- Features: Breakfast Bar
- Level: First
- Dimensions: 18x10
Laundry
- Level: First
Living room
- Features: Ceiling Fan(s)
- Level: First
- Dimensions: 16x15
Heating
- Central, Heat Pump
Cooling
- Central Air
Appliances
- Included: Dishwasher, Disposal, Electric Water Heater, Microwave, Refrigerator, Water Filtration System
Features
- Ceiling Fan(s), Eating Space In Kitchen, Kitchen/Family Room Combo, Living Room/Dining Room Combo, Primary Bedroom Main Floor, Open Floorplan, Vaulted Ceiling(s), Walk-In Closet(s)
- Flooring: Laminate, Tile
- Has fireplace: No
Interior area
- Total structure area: 2,158
- Total interior livable area: 1,586 sqft
Property
Parking
- Total spaces: 2
- Parking features: Driveway
- Attached garage spaces: 2
- Has uncovered spaces: Yes
- Details: Garage Dimensions: 20x20
Features
- Levels: One
- Stories: 1
- Patio & porch: Rear Porch, Screened
- Exterior features: Irrigation System
- Has view: Yes
- View description: Lake
- Has water view: Yes
- Water view: Lake
- Waterfront features: Lake Privileges
Lot
- Size: 7,362 sqft
- Dimensions: 64 x 115
Details
- Parcel number: 503624909
- Zoning: PDR
- Special conditions: None
Construction
Type & style
- Home type: SingleFamily
- Property subtype: Single Family Residence
Materials
- Block, Stucco
- Foundation: Slab
- Roof: Shingle
Condition
- New construction: No
- Year built: 2002
Utilities & green energy
- Sewer: Public Sewer
- Water: Public
- Utilities for property: Electricity Connected, Public, Sewer Connected, Water Connected
Community & neighborhood
Community
- Community features: Deed Restrictions, Irrigation-Reclaimed Water, Playground, Pool
Location
- Region: Parrish
- Subdivision: KINGSFIELD PH V
HOA & financial
HOA
- Has HOA: Yes
- HOA fee: $75 monthly
- Amenities included: Clubhouse
- Association name: Gulf Coast Comm. / Bill Ashby & Lisa Taylor
- Association phone: 941-870-5600
Other fees
- Pet fee: $0 monthly
Other financial information
- Total actual rent: 0
Other
Other facts
- Listing terms: Cash,Conventional,FHA
- Ownership: Fee Simple
- Road surface type: Paved
Price history
| Date | Event | Price |
|---|---|---|
| 3/2/2023 | Sold | $375,000$236/sqft |
Source: | ||
| 1/26/2023 | Pending sale | $375,000$236/sqft |
Source: | ||
| 1/25/2023 | Listed for sale | $375,000+53.1%$236/sqft |
Source: | ||
| 5/15/2020 | Sold | $245,000-3.9%$154/sqft |
Source: Public Record | ||
| 3/31/2020 | Pending sale | $254,999$161/sqft |
Source: LESLIE WELLS REALTY, INC. #A4461545 | ||
Public tax history
| Year | Property taxes | Tax assessment |
|---|---|---|
| 2024 | $4,143 +59.9% | $322,995 +57.9% |
| 2023 | $2,591 +3.2% | $204,604 +3% |
| 2022 | $2,511 +0.4% | $198,645 +3% |
Find assessor info on the county website
Neighborhood: 34219
Nearby schools
GreatSchools rating
- 8/10Annie Lucy Williams Elementary SchoolGrades: PK-5Distance: 2 mi
- 4/10Parrish Community High SchoolGrades: Distance: 2.2 mi
- 4/10Buffalo Creek Middle SchoolGrades: 6-8Distance: 4.1 mi
Get a cash offer in 3 minutes
Find out how much your home could sell for in as little as 3 minutes with a no-obligation cash offer.
Estimated market value
$338,500
Get a cash offer in 3 minutes
Find out how much your home could sell for in as little as 3 minutes with a no-obligation cash offer.
Estimated market value
$338,500

