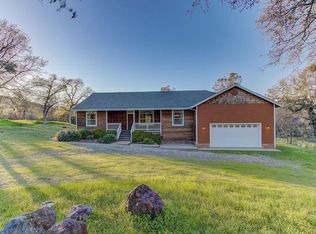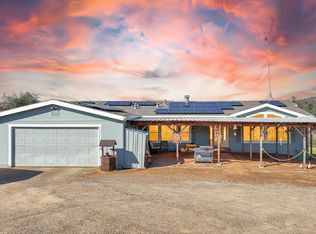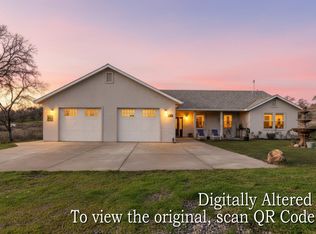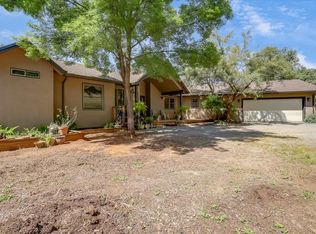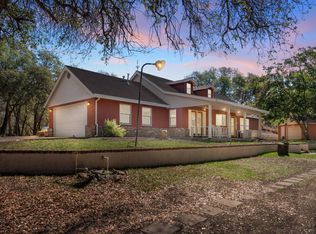Beautiful owner-built and occupied, ranch-style home on 5 acres in the Browns Valley/Loma Rica area! Main home offers 4 bedrooms and 3 full bathrooms, multiple living spaces and a stunning, centralized kitchen. Kitchen features include porcelain tile flooring and countertops, double GE Monogram French-door ovens, 36" Bertazzoni induction range, Jenair charbroiler, and warming drawer. The detached ADU offers a large living space, kitchen, a full bathroom and a private garage. Enjoy an abundance of water with two wells on the property with one in use rated at 50+ GPM and a secondary 30 GPM rated well. Notable upgrades to the property include a heat pump and heat-pump water heater, Andersen Low-E windows, a pond, irrigation as well as full fencing for horses and other livestock. Energy features are exceptional: owned 17,800-watt solar system, EV charging station, 26,000-watt Tesla battery, and 400-amp service provides200 amps to each unit. Additional highlights include a lifetime GAF composition roof with radiant barrier and storm guard, enhanced floor and ceiling insulation and MUCH, MUCH MORE! Located just minutes from Grass Valley and Marysville and close to Collins Lake, Bullards Bar, and Sycamore Ranch on the Yuba River. Your homesteading dream begins here! Don't miss this rare combination of craftsmanship, efficiency and comfort!
Active
$775,000
12156 Scott Grant Rd, Loma Rica, CA 95901
4beds
3,437sqft
Est.:
Multi Family, Single Family Residence
Built in 2005
5.02 Acres Lot
$751,100 Zestimate®
$225/sqft
$-- HOA
What's special
Jenair charbroilerMultiple living spacesWarming drawerStunning centralized kitchenAndersen low-e windows
- 76 days |
- 516 |
- 20 |
Zillow last checked: 8 hours ago
Listing updated: December 12, 2025 at 12:52pm
Listed by:
Fernando Mota Joaquin DRE #02080149 916-494-9543,
eXp Realty of California Inc.
Source: MetroList Services of CA,MLS#: 225149537Originating MLS: MetroList Services, Inc.
Tour with a local agent
Facts & features
Interior
Bedrooms & bathrooms
- Bedrooms: 4
- Bathrooms: 4
- Full bathrooms: 4
Rooms
- Room types: Master Bathroom, Master Bedroom, Dining Room, Family Room, Kitchen, Laundry, Living Room
Primary bedroom
- Features: Ground Floor, Outside Access
Primary bathroom
- Features: Shower Stall(s), Double Vanity, Jetted Tub, Tile, Walk-In Closet(s), Window
Dining room
- Features: Dining/Living Combo, Formal Area
Kitchen
- Features: Breakfast Area, Pantry Closet, Tile Counters
Heating
- Baseboard, Central, Electric, Wood Stove
Cooling
- Ceiling Fan(s), Central Air
Appliances
- Included: Built-In Electric Oven, Built-In Electric Range, Range Hood, Dishwasher, Disposal, Microwave, Double Oven, Electric Cooktop, Electric Water Heater, Warming Drawer, Free-Standing Electric Range, Dryer, Washer
- Laundry: Laundry Room, Cabinets, Sink, Electric Dryer Hookup, Inside Room
Features
- Flooring: Carpet, Tile, Wood
- Has fireplace: No
Interior area
- Total interior livable area: 3,437 sqft
Property
Parking
- Total spaces: 2
- Parking features: 24'+ Deep Garage, Attached, Detached, Electric Vehicle Charging Station(s), Garage Door Opener, Guest
- Attached garage spaces: 2
- Has uncovered spaces: Yes
Features
- Stories: 1
- Has spa: Yes
- Spa features: Bath
- Fencing: Fenced
- Waterfront features: Pond
Lot
- Size: 5.02 Acres
Details
- Parcel number: 044370009000
- Zoning description: A/RR
- Special conditions: Standard
Construction
Type & style
- Home type: SingleFamily
- Architectural style: Ranch
- Property subtype: Multi Family, Single Family Residence
- Attached to another structure: Yes
Materials
- Wood, Wood Siding
- Foundation: Raised
- Roof: Composition
Condition
- Year built: 2005
Utilities & green energy
- Sewer: Septic System
- Water: Well
- Utilities for property: Electric, Solar, Internet Available
Green energy
- Energy generation: Solar
Community & HOA
Location
- Region: Loma Rica
Financial & listing details
- Price per square foot: $225/sqft
- Tax assessed value: $676,912
- Annual tax amount: $7,633
- Price range: $775K - $775K
- Date on market: 12/11/2025
Estimated market value
$751,100
$714,000 - $789,000
$3,446/mo
Price history
Price history
| Date | Event | Price |
|---|---|---|
| 12/11/2025 | Listed for sale | $775,000-21.3%$225/sqft |
Source: MetroList Services of CA #225149537 Report a problem | ||
| 10/10/2025 | Listing removed | $985,000$287/sqft |
Source: MetroList Services of CA #225067266 Report a problem | ||
| 6/4/2025 | Listed for sale | $985,000+432.4%$287/sqft |
Source: MetroList Services of CA #225067266 Report a problem | ||
| 9/2/2005 | Sold | $185,000+23.3%$54/sqft |
Source: MetroList Services of CA #50064490 Report a problem | ||
| 7/7/2005 | Sold | $150,000+455.6%$44/sqft |
Source: Public Record Report a problem | ||
| 1/11/2001 | Sold | $27,000$8/sqft |
Source: Public Record Report a problem | ||
Public tax history
Public tax history
| Year | Property taxes | Tax assessment |
|---|---|---|
| 2025 | $7,633 +1.7% | $676,912 +2% |
| 2024 | $7,504 +1.6% | $663,640 +2% |
| 2023 | $7,386 +1.2% | $650,629 +2% |
| 2022 | $7,296 +25.8% | $637,873 +27.6% |
| 2021 | $5,800 +3.9% | $500,000 +4.2% |
| 2020 | $5,584 -0.1% | $480,000 |
| 2019 | $5,587 -0.3% | $480,000 |
| 2018 | $5,602 +16.5% | $480,000 +15.7% |
| 2017 | $4,810 +16.5% | $415,000 +18.6% |
| 2016 | $4,130 +0.5% | $350,000 |
| 2015 | $4,110 -0.6% | $350,000 |
| 2014 | $4,133 | $350,000 +6.1% |
| 2013 | -- | $330,000 |
| 2012 | -- | $330,000 |
| 2011 | -- | $330,000 |
| 2010 | -- | $330,000 |
| 2009 | -- | $330,000 -36% |
| 2008 | -- | $515,356 +30.7% |
| 2007 | -- | $394,300 +113.1% |
| 2006 | -- | $185,000 +533.9% |
| 2005 | -- | $29,186 +2% |
| 2004 | -- | $28,614 |
Find assessor info on the county website
BuyAbility℠ payment
Est. payment
$4,382/mo
Principal & interest
$3672
Property taxes
$710
Climate risks
Neighborhood: 95901
Nearby schools
GreatSchools rating
- 8/10Loma Rica Elementary SchoolGrades: K-5Distance: 2.4 mi
- 6/10Foothill Intermediate SchoolGrades: 6-8Distance: 2.4 mi
- 4/10Marysville High SchoolGrades: 9-12Distance: 15.9 mi
