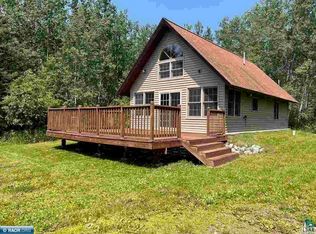Sold for $235,000
$235,000
12155 W Riek Rd, Cook, MN 55723
2beds
1,165sqft
Single Family Residence
Built in 1983
35.16 Acres Lot
$268,000 Zestimate®
$202/sqft
$1,757 Estimated rent
Home value
$268,000
$233,000 - $306,000
$1,757/mo
Zestimate® history
Loading...
Owner options
Explore your selling options
What's special
Welcome to this 35.16-Acre Riverfront Retreat! Discover this cozy & welcoming secluded property nestled along 580 feet of pristine frontage on the State-Designated Water Trail, Little Fork River that flows North to meet the Rainy River. This great private getaway property blends wooded seclusion with a great yard plus trails and is perfect for relaxation and recreation. With a cleared trail down to the river, you'll be there in 1,200 feet. The property boasts a darling log cabin with loft featuring cozy comfort with a main floor Bedroom with a propane fplc, Living room, Kitchen, and Bath. There is a warm freestanding wood fplc, wood flooring, cabinets, and appliances. The upper level is a loft- perfect for a 2nd sleeping spot. Enjoy great views of Flora & Fauna from the porch. Great deck and newer outdoor sauna are perfect for outdoor gatherings. Metal roof, thermopane windows and updated doors! There is a screenhouse area, an older garage with bunkhouse , and a 24x36 pole building for all of your storage needs. Non conforming, but passing mound system, drilled well (water test passed) and a cute outhouse too! This property features acreage on both sides of the Little Fork River, which is known for its Walleye, Pike, Muskie, and Bass fishing. Ideal area with hunting in your backyard. This property is part of the Woodland Stewardship Plan (excludes 10 acres around the cabin (Buyer can opt out if desired) -The Home/Cabin can be used year round but is not fully insulated-
Zillow last checked: 8 hours ago
Listing updated: September 08, 2025 at 04:25pm
Listed by:
Christine Fairchild 218-348-4848,
RE/MAX Results
Bought with:
Nonmember NONMEMBER
Nonmember Office
Source: Lake Superior Area Realtors,MLS#: 6115652
Facts & features
Interior
Bedrooms & bathrooms
- Bedrooms: 2
- Bathrooms: 1
- Full bathrooms: 1
- Main level bedrooms: 1
Bedroom
- Description: Primary bedroom with a propane fireplace.
- Level: Main
- Area: 211.72 Square Feet
- Dimensions: 15.8 x 13.4
Bathroom
- Level: Main
- Area: 45.5 Square Feet
- Dimensions: 7.11 x 6.4
Foyer
- Level: Main
- Area: 93.21 Square Feet
- Dimensions: 13.11 x 7.11
Kitchen
- Level: Main
- Area: 76.8 Square Feet
- Dimensions: 9.6 x 8
Living room
- Description: Wood burning fireplace
- Level: Main
- Area: 209.76 Square Feet
- Dimensions: 15.2 x 13.8
Loft
- Level: Second
- Area: 263.07 Square Feet
- Dimensions: 23.7 x 11.1
Utility room
- Level: Main
- Area: 26.98 Square Feet
- Dimensions: 7.1 x 3.8
Heating
- Fireplace(s), Wood, Electric
Cooling
- None
Appliances
- Included: Water Heater-Electric, Range, Refrigerator
Features
- Ceiling Fan(s), Sauna, Vaulted Ceiling(s), Beamed Ceilings
- Windows: Energy Windows
- Basement: N/A
- Number of fireplaces: 2
- Fireplace features: Multiple
Interior area
- Total interior livable area: 1,165 sqft
- Finished area above ground: 1,165
- Finished area below ground: 0
Property
Parking
- Total spaces: 4
- Parking features: Off Street, RV Parking, Gravel, Detached, Multiple, Electrical Service
- Garage spaces: 4
- Has uncovered spaces: Yes
Features
- Patio & porch: Deck
- Has view: Yes
- View description: Panoramic
- Waterfront features: River, Waterfront Access(Private)
- Body of water: River
- Frontage length: 580
Lot
- Size: 35.16 Acres
- Dimensions: 580 x 2641
- Features: Accessible Shoreline, Many Trees, Level, Rolling Slope
- Residential vegetation: Heavily Wooded
Details
- Additional structures: Lean-To, Shed(s), Pole Building, Sauna, Storage Shed, Bunkhouse
- Parcel number: 757001000302
Construction
Type & style
- Home type: SingleFamily
- Architectural style: Log
- Property subtype: Single Family Residence
Materials
- Log, Log Home
- Roof: Metal
Condition
- Previously Owned
- Year built: 1983
Utilities & green energy
- Electric: Lake Country Power
- Sewer: Private Sewer, Mound Septic, Outhouse
- Water: Private, Drilled
Community & neighborhood
Location
- Region: Cook
Other
Other facts
- Listing terms: Contract,Conventional
Price history
| Date | Event | Price |
|---|---|---|
| 12/20/2024 | Sold | $235,000-9.3%$202/sqft |
Source: | ||
| 12/9/2024 | Pending sale | $259,000$222/sqft |
Source: | ||
| 12/2/2024 | Contingent | $259,000$222/sqft |
Source: | ||
| 9/9/2024 | Price change | $259,000-13.6%$222/sqft |
Source: | ||
| 8/22/2024 | Listed for sale | $299,900$257/sqft |
Source: | ||
Public tax history
| Year | Property taxes | Tax assessment |
|---|---|---|
| 2024 | $1,432 -7% | $142,800 +4.2% |
| 2023 | $1,540 -2.8% | $137,100 |
| 2022 | $1,584 -1.9% | $137,100 +11.4% |
Find assessor info on the county website
Neighborhood: 55723
Nearby schools
GreatSchools rating
- 4/10North Woods Elementary SchoolGrades: PK-6Distance: 9.6 mi
- 7/10North Woods SecondaryGrades: 7-12Distance: 9.6 mi

Get pre-qualified for a loan
At Zillow Home Loans, we can pre-qualify you in as little as 5 minutes with no impact to your credit score.An equal housing lender. NMLS #10287.
