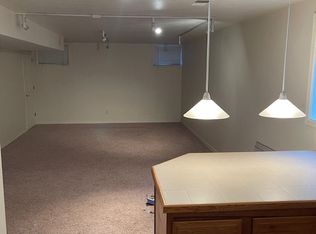12 or 24 month lease available for move in NOW. Monthly price INCLUDES UTILITIES!! Remodeled tri-level home with 4 bedrooms, 3 full baths and an attached oversized two-car garage located in the desirable Applewood/Applewood Village area. Conveniently located close to I-70 for your daily commute or weekend in the mountains. Grocery store, retail and restaurants within walking distance. -The main floor features an open floor plan including a contemporary kitchen with newer appliances, granite countertops, island, a dining area and living room. A large picture window and patio door provide a lot of natural light. -Upstairs are Three bedrooms, a guest bath with dual sinks and bathtub shower. The master bedroom (will fit a king bed) has large dual closets with its own ensuite bathroom. -Downstairs from the main level is the garden level with a large family room with a gas fireplace and lots of natural light from two windows. Also including a third bathroom with large double vanity and walk in shower, a laundry room with washer and dryer provided, and a fourth bedroom with walk in closet. -BONUS! Downstairs from the garden level is a partially finished basement with a large 14'x20' finished room which would make a great exercise room or playroom for the kids. There is also a 10'x 18' unfinished storage room with lots of shelving. -The house also has a 24'x25' oversized two car garage. The backyard is completely fenced and private with a small patio and new lawn and sprinkler system. The front yard is very low maintenance. Heating & Cooling: -The house is energy efficient with an in-floor radiant heat system for the top two floors and in wall radiant heaters on the bottom two floors. -An evaporative cooler ducted into each upstairs bedroom and the main upstairs hallway vent allows for economic cooling of the whole house from a thermostat on the main floor. NOTE: THE DETACHED BUILDING AND SURROUNDING AREA ON THE WEST SIDE OF HOUSE IS NOT INCLUDED IN THE LEASE!! IMPORTANT THINGS YOU SHOULD KNOW: Tenants are responsible for rent. Landlord covers gas, electric, highspeed Wi-Fi internet, water, sewer, and trash/recycle collection. ($450/mo. or more value) You always know exactly what you owe every month without seasonal cost fluctuations or utility price increases. Must keep the lawn watered (sprinkler system) and mowed during the summer and shovel the walks in the winter. Small dog will be considered. $3,850 Rent/month - $3850 Security Deposit due at lease signing If you or anyone who will reside in the residence smokes, please do not fill out an application. This is non-negotiable. (More information contained in actual lease) TENANT QUALIFICATION CRITERIA: *Total income of at least 2X monthly rent AND 700+ credit score required. *Not accepting Co-Signers *No more than 1 unrelated party is allowed to live in the residence. *No prior evictions. *Must pass the background check. *All adults over the age of 18 must be screened and named on the lease. (minors named only)
This property is off market, which means it's not currently listed for sale or rent on Zillow. This may be different from what's available on other websites or public sources.
