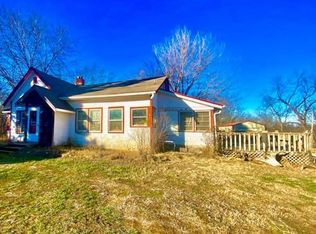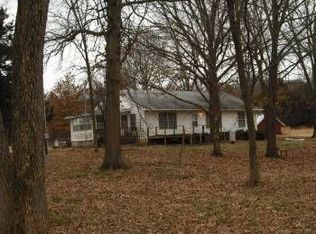Sold
Price Unknown
12155 SW 200th Rd, Schell City, MO 64783
2beds
1,444sqft
Single Family Residence
Built in 1982
0.9 Acres Lot
$189,400 Zestimate®
$--/sqft
$1,175 Estimated rent
Home value
$189,400
$174,000 - $205,000
$1,175/mo
Zestimate® history
Loading...
Owner options
Explore your selling options
What's special
Missouri Country Home near Osage River – For sale in St. Clair County, Missouri is a 2 bed, 2 bath home located less than 1 mile to the Osage River. This property features the perfect combination of square footage, outbuildings, location, and affordability. The home is 1,444 sq feet boasting an oversized living room, nice dining room, and large utility room. This single-story home is all on-grade, so there are no steps to contend with! Two outbuildings accent the .9-Acre property, including the 20’x24’, 1-car garage next to the home. This building has a concrete floor, electricity, and an overhead and pedestrian door. The second outbuilding is a 2-car, 30’x24’ outbuilding with concrete and electric, plus a 13’x20’ enclosed lean-to on the north side. This property definitely boasts the storage for vehicles, boats, and all your toys! Sitting on a dead-end road, this location is superb. A boat ramp to the Osage River is less than a mile down the road, which gives access to some of the best fishing around. A short drive from the property will give you access to Schell-Osage Conservation Area, Four Rivers Conservation Area, and thousands of acres on and around Truman Lake. Whether you are looking for a recreational retreat or just a place to enjoy those slow, country days, check out this affordable property!
Zillow last checked: 8 hours ago
Listing updated: April 10, 2024 at 09:04am
Listing Provided by:
Ryan Hubbard 417-876-2699,
United Country American Heartl
Bought with:
Janelle Duncan, 2015030954
Realty ONE Group Esteem
Source: Heartland MLS as distributed by MLS GRID,MLS#: 2474420
Facts & features
Interior
Bedrooms & bathrooms
- Bedrooms: 2
- Bathrooms: 2
- Full bathrooms: 2
Bedroom 1
- Features: Carpet
- Level: Main
- Dimensions: 13 x 12
Bedroom 2
- Features: Carpet
- Level: Main
- Dimensions: 12 x 11
Bathroom 1
- Features: Ceramic Tiles
- Level: Main
- Dimensions: 12 x 7
Bathroom 2
- Features: Ceramic Tiles
- Level: Main
- Dimensions: 4 x 8
Dining room
- Features: Carpet
- Level: Main
- Dimensions: 12 x 17
Kitchen
- Features: Ceramic Tiles
- Level: Main
- Dimensions: 10 x 12
Living room
- Features: Carpet
- Level: Main
- Dimensions: 17 x 21
Utility room
- Features: Carpet
- Level: Main
- Dimensions: 17 x 9
Heating
- Forced Air, Propane
Cooling
- Electric
Appliances
- Included: Dishwasher, Disposal, Refrigerator, Gas Range
Features
- Flooring: Carpet, Tile
- Basement: Slab
- Has fireplace: No
Interior area
- Total structure area: 1,444
- Total interior livable area: 1,444 sqft
- Finished area above ground: 1,444
- Finished area below ground: 0
Property
Parking
- Total spaces: 3
- Parking features: Detached
- Garage spaces: 3
Lot
- Size: 0.90 Acres
Details
- Additional structures: Garage(s)
- Parcel number: 132.004000000005.00
Construction
Type & style
- Home type: SingleFamily
- Property subtype: Single Family Residence
Materials
- Metal Siding
- Roof: Composition
Condition
- Year built: 1982
Utilities & green energy
- Sewer: Septic Tank
- Water: Well
Community & neighborhood
Location
- Region: Schell City
- Subdivision: None
HOA & financial
HOA
- Has HOA: No
Other
Other facts
- Listing terms: Cash,Conventional,FHA,USDA Loan,VA Loan
- Ownership: Private
Price history
| Date | Event | Price |
|---|---|---|
| 4/9/2024 | Sold | -- |
Source: | ||
| 2/28/2024 | Pending sale | $179,500$124/sqft |
Source: | ||
| 2/24/2024 | Listed for sale | $179,500$124/sqft |
Source: | ||
Public tax history
| Year | Property taxes | Tax assessment |
|---|---|---|
| 2025 | $848 +9.3% | $14,300 +12.6% |
| 2024 | $775 +0.6% | $12,700 +4.1% |
| 2023 | $771 +3.8% | $12,200 |
Find assessor info on the county website
Neighborhood: 64783
Nearby schools
GreatSchools rating
- 8/10Appleton City Elementary SchoolGrades: K-5Distance: 13.2 mi
- 3/10Appleton City High SchoolGrades: 6-12Distance: 13.2 mi
Sell for more on Zillow
Get a Zillow Showcase℠ listing at no additional cost and you could sell for .
$189,400
2% more+$3,788
With Zillow Showcase(estimated)$193,188

