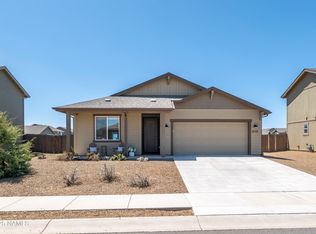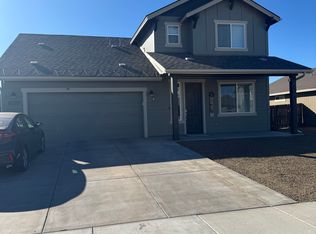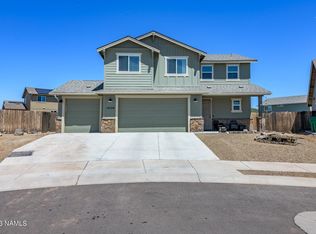Introducing Capstone Homes newest community in Bellemont(Flagstaff) Arizona. This is the single level Plan 1632 sf. 3-bedrooms, 2 1/2-baths & 2 car garage(3rd car garage optional). There is a $10k lot premium included in the price. Enjoy the great room with dining room and kitchen opening into a large covered patio. Master suite has a large walk-in closet with lots of bath room space. Huge laundry room & walk in pantry! Large front porch with room for several chairs. On top of all that this is a ZERO energy ready home. Features spray Foam insulation, tank less natural gas water heater, low VOC paint, pre-wired for solar, Energy Recovery Ventilator - which supplies fresh filtered air to your new home. Next generation of efficiency. To be built home. Other plans available.
This property is off market, which means it's not currently listed for sale or rent on Zillow. This may be different from what's available on other websites or public sources.



