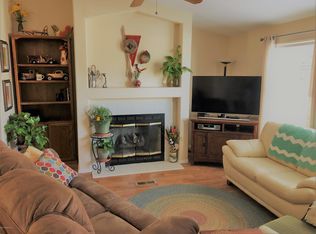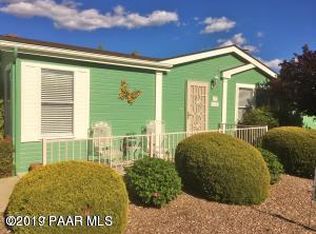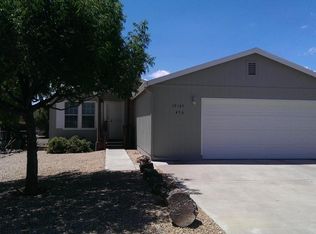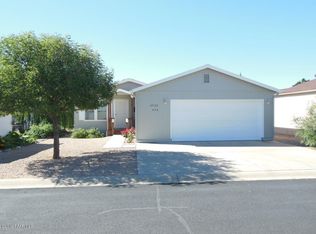YOUR WAIT IS OVER AS YOU JUST FOUND THE CROWN JEWEL AND THE WOW OF WOWS IN THE VILLAGES AT LYNX CREEK. THIS IS INDEED A RARE HOME FEATURING 3 BEDROOMS AND 2 BATHS, LIVING ROOM HAS A DELIGHTFUL GAS FIREPLACE WITH INSERT. LUXURIOUS OVERSIZED MASTER SUITE HAS A WALK-IN CLOSET AND STEP-IN SHOWER BATHROOM. OWNER HAS SPARED NO EXPENSE IN UPDATING INTERIOR AND EXTERIOR WITH DESIGNER PAINT, NEW ROOF (2013) NEW HVAC AND WATER HEATER (2014) DESIGNER SECURITY DOOR, NEWER FLOORING IN LIVING ROOM, DINING AREA AND KITCHEN. DOUBLE PANE WINDOWS THROUGHOUT AND UPGRADED PLUMBING TOO! THIS HOME ALSO HAS A HARD TO FIND ATTACHED 2 CAR GARAGE WITH ATTIC STORAGE. COME SIP YOUR FAVORITE BEVERAGE WITH YOUR NEW NEIGHBORS AT THE COVERED PORCH AT BACK OR THE OPEN PORCH AT FRONT. HOME SETS ON AN UPGRADED STEM WALL.
This property is off market, which means it's not currently listed for sale or rent on Zillow. This may be different from what's available on other websites or public sources.



