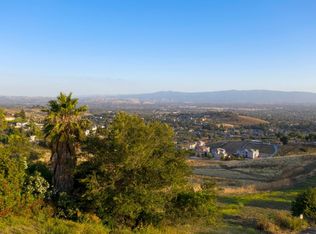Sold for $3,615,000
$3,615,000
12155 Mount Hamilton Rd, San Jose, CA 95140
5beds
3,782sqft
Single Family Residence, Residential
Built in 1951
2.48 Acres Lot
$3,572,300 Zestimate®
$956/sqft
$6,731 Estimated rent
Home value
$3,572,300
$3.29M - $3.93M
$6,731/mo
Zestimate® history
Loading...
Owner options
Explore your selling options
What's special
Minutes from downtown San Jose, don't miss this breathtaking gated estate. An awe-inspiring formal living room frames near-180° Valley views the overlooks the swimming & reflecting pools. The dining room looks out to a courtyard with an outdoor fireplace, seating & outdoor kitchen. The light & bright kitchen enjoys panoramic views of the valley. An entertainment room delights with a built-in bar. A custom, work from home office, has a built-in wrap-around desk. The primary suite features a spa-like ensuite bath. Three additional bedrooms share a hall bath. The bath off the media room includes a steam shower. Abundant high-end finishes include cherry wood doors and trim, travertine floors, a leather-effect granite shower floor, arched doorways, floor-to-ceiling windows, & more. The barn with horse stalls, workshop, and storage offers more flex space. Enjoy the bounty from the gardens abundant fruit trees. This exquisite, unique, enviable property is only moments from SJ Country Club!
Zillow last checked: 8 hours ago
Listing updated: December 01, 2023 at 06:24am
Listed by:
Jackie Walker 01334537 408-603-7001,
Christie's International Real Estate Sereno 408-295-3111,
Raymond Goni 01888053 408-832-9121,
Christie's International Real Estate Sereno
Bought with:
, 02128278
eXp Realty of California Inc
Source: MLSListings Inc,MLS#: ML81944050
Facts & features
Interior
Bedrooms & bathrooms
- Bedrooms: 5
- Bathrooms: 4
- Full bathrooms: 3
- 1/2 bathrooms: 1
Bedroom
- Features: GroundFloorBedroom, PrimarySuiteRetreat, PrimaryBedroomonGroundFloor, BedroomonGroundFloor2plus
Bathroom
- Features: DoubleSinks, DualFlushToilet, Granite, StallShower2plus, SteamShower, Tile, Tub, TubinPrimaryBedroom, TubwJets, UpdatedBaths
Dining room
- Features: BreakfastBar, BreakfastRoom, FormalDiningRoom
Family room
- Features: SeparateFamilyRoom
Kitchen
- Features: _220VoltOutlet, Countertop_Granite, ExhaustFan
Heating
- Central Forced Air Gas, Electric, Fireplace(s), Propane
Cooling
- Ceiling Fan(s), Central Air
Appliances
- Included: Gas Cooktop, Exhaust Fan, Freezer, Disposal, Ice Maker, Microwave, Built In Oven, Double Oven, Electric Oven, Self Cleaning Oven, Refrigerator, Wine Refrigerator, Dryer, Washer
- Laundry: Tub/Sink
Features
- Vaulted Ceiling(s), Wet Bar, Open Beam Ceiling, Security Gate
- Flooring: Carpet, Concrete, Granite, Hardwood, Tile, Travertine
- Basement: Unfinished
- Number of fireplaces: 3
- Fireplace features: Family Room, Gas, Gas Starter, Living Room, Outside
Interior area
- Total structure area: 3,782
- Total interior livable area: 3,782 sqft
Property
Parking
- Total spaces: 6
- Parking features: Electric Gate, Guest, No Garage, Parking Area, Oversized
Features
- Stories: 1
- Patio & porch: Balcony/Patio
- Exterior features: Back Yard, Barbecue, Fenced, Storage Shed Structure, Courtyard, Fire Pit
- Pool features: Fenced, Gunite, Heated, In Ground, Pool/Spa Combo
- Spa features: Pool/SpaCombo
- Fencing: Chain Link,Gate,Mixed Height Type,Wood
- Has view: Yes
- View description: Bay, City Lights, Hills, Mountain(s), Valley, Water
- Has water view: Yes
- Water view: Bay,Water
Lot
- Size: 2.48 Acres
- Features: Farm Animals Permitted, Grade Varies
Details
- Additional structures: Barn, Pergola, StorageFacility
- Parcel number: 61214037
- Zoning: RR
- Special conditions: Standard
- Horse amenities: Fenced, Stalls, TrailerStorage
Construction
Type & style
- Home type: SingleFamily
- Architectural style: Mediterranean
- Property subtype: Single Family Residence, Residential
Materials
- Foundation: Pillar/Post/Pier, Crawl Space
- Roof: Clay
Condition
- New construction: No
- Year built: 1951
Utilities & green energy
- Gas: Generator, PropaneOnSite, PublicUtilities
- Water: Public
- Utilities for property: Propane, Public Utilities, Water Public
Community & neighborhood
Location
- Region: San Jose
Other
Other facts
- Listing agreement: ExclusiveRightToSell
- Listing terms: CashorConventionalLoan
Price history
| Date | Event | Price |
|---|---|---|
| 12/1/2023 | Sold | $3,615,000-7.3%$956/sqft |
Source: | ||
| 11/16/2023 | Pending sale | $3,899,000$1,031/sqft |
Source: | ||
| 11/9/2023 | Contingent | $3,899,000$1,031/sqft |
Source: | ||
| 10/4/2023 | Listed for sale | $3,899,000+136.3%$1,031/sqft |
Source: | ||
| 10/31/2006 | Sold | $1,650,000$436/sqft |
Source: Public Record Report a problem | ||
Public tax history
| Year | Property taxes | Tax assessment |
|---|---|---|
| 2025 | $46,998 -18.8% | $3,687,300 +2% |
| 2024 | $57,874 +148.4% | $3,615,000 +100.8% |
| 2023 | $23,297 -4.5% | $1,800,000 -4.8% |
Find assessor info on the county website
Neighborhood: East Foothills
Nearby schools
GreatSchools rating
- 4/10Linda Vista Elementary SchoolGrades: K-5Distance: 1.3 mi
- 3/10Joseph George Middle SchoolGrades: 6-8Distance: 0.8 mi
- 4/10James Lick High SchoolGrades: 9-12Distance: 1.9 mi
Schools provided by the listing agent
- District: AlumRockUnionElementary
Source: MLSListings Inc. This data may not be complete. We recommend contacting the local school district to confirm school assignments for this home.
