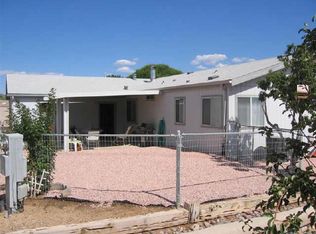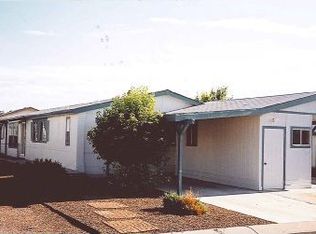Beautifully upgrade property in the Villages of Lynx Creek. The family room features vaulted ceilings, a fireplace and lots of windows for natural light. The kitchen offers a center island with counter bar seating, upgraded cabinetry, the range is also plumbed for gas and off the kitchen is a formal dining room. The master suite has vaulted ceilings and a spacious ensuite bathroom. The interior rounds out with a second guest bedroom and office/den (potential 3rd bedroom). Enjoy morning coffee on the front covered patio or relax on your back covered deck. With a 2 car attached garage and backyard shed there is plenty of storage room.
This property is off market, which means it's not currently listed for sale or rent on Zillow. This may be different from what's available on other websites or public sources.

