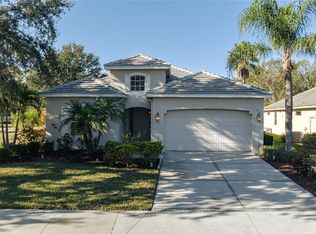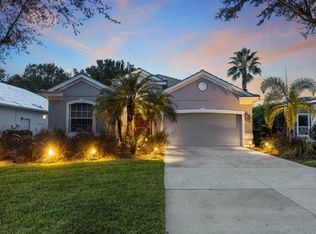Sold for $515,000 on 09/05/23
$515,000
12154 Maple Ridge Dr, Parrish, FL 34219
2beds
2,016sqft
Single Family Residence
Built in 2006
7,405 Square Feet Lot
$458,900 Zestimate®
$255/sqft
$3,212 Estimated rent
Home value
$458,900
$427,000 - $491,000
$3,212/mo
Zestimate® history
Loading...
Owner options
Explore your selling options
What's special
Discover this immaculate residence nestled within the beautiful, maintenance-free gated community of River Wilderness. Step into luxury as you enter this stunning two-bedroom home (with den/third bedroom) boasting two bathrooms and an open concept design. With over 2016 ft.² of indoor living space covered under a newer AC (2020), this residence offers a seamless flow and a split floor plan. Luxury greets you at the door with 14ft tall tray ceilings, exquisite 7-inch crown molding, elegant wainscoting, and a captivating view from the entrance to your own backyard oasis. The large plank hickory hardwood floors guide you throughout the home, leading to a harmonious indoor/outdoor experience. Slide open the expansive glass doors to access the oversized screened patio and covered lanai, complete with brand new screens, retractable sun awning, and Wi-Fi controlled heated pool, and spa. Ideal for entertaining, this home presents multiple living spaces, including two gathering areas, a dining area, and is accompanied by built-in surround sound in the living room and lanai. Custom plantation shutters adorn each window, bathing the rooms in natural light. Admire the 16-foot cathedral ceilings overhead as you revel in the entertainer's dream atmosphere. The spacious kitchen is equipped with custom solid wood cabinets, granite countertops, stainless steel appliances and a breakfast bar with ample seating for your guests. When it's time to wind down, the split floor plan offers privacy in the bedrooms, creating a perfect balance between shared spaces and personal retreats. The den or third bedroom features a custom-fitted Murphy bed, ensuring both comfort and functionality. Indulge in the ultimate luxury within the primary bedroom, complete with a private en suite, large walk-in shower, soaking tub, and dual closets. The 14-foot tray ceilings, 7-inch crown molding, and abundant natural light continue in this sanctuary. A private pool door entrance enhances the convenience, and you'll appreciate the adjacent windows that infuse the room with refreshing daylight. Household tasks become effortless in the spacious laundry room, featuring a wash sink, spare closet, and ample cabinet space, conveniently located near the kitchen. The oversized garage provides room for two large vehicles and is equipped with an electric car charger for effortless charging at home. Situated in the desirable Hammocks subdivision of River Wilderness, this home enjoys the perfect distance from Interstate 75 and US 301, offering easy travel to Tampa or the beautiful Sarasota beaches. The community provides a satellite pool and private boat ramp. For an enhanced lifestyle, River Wilderness offers residents the option of a social membership, granting access to a large lap pool, golf course, driving range, clubhouse, tennis and pickleball courts, fitness center, and playground. This home exudes timeless elegance and unique features that are rarely found in modern construction. We invite you to fall in love with this extraordinary residence, just as we have. Don't miss the opportunity to make it your own!
Zillow last checked: 8 hours ago
Listing updated: February 26, 2024 at 08:24pm
Listing Provided by:
Nate Debitetto 941-400-5485,
REAL BROKER, LLC 855-450-0442
Bought with:
Megan Finke, 3424913
EXP REALTY LLC
Source: Stellar MLS,MLS#: A4576411 Originating MLS: Orlando Regional
Originating MLS: Orlando Regional

Facts & features
Interior
Bedrooms & bathrooms
- Bedrooms: 2
- Bathrooms: 2
- Full bathrooms: 2
Primary bedroom
- Features: Walk-In Closet(s)
- Level: First
- Dimensions: 12x15
Bedroom 2
- Features: Built-in Closet
- Level: First
- Dimensions: 11x10
Primary bathroom
- Features: Dual Sinks, Garden Bath, Tub with Separate Shower Stall
- Level: First
Dining room
- Level: First
- Dimensions: 11x12
Family room
- Level: First
- Dimensions: 13x22
Kitchen
- Features: Breakfast Bar, Pantry, Built-in Features
- Level: First
- Dimensions: 11x16
Living room
- Level: First
- Dimensions: 15x18
Office
- Level: First
- Dimensions: 11x10
Heating
- Central, Electric
Cooling
- Central Air
Appliances
- Included: Dishwasher, Dryer, Electric Water Heater, Microwave, Range, Refrigerator, Washer
Features
- Cathedral Ceiling(s), Ceiling Fan(s), Crown Molding, High Ceilings, Open Floorplan, Solid Wood Cabinets, Split Bedroom, Stone Counters, Tray Ceiling(s), Vaulted Ceiling(s), Walk-In Closet(s)
- Flooring: Ceramic Tile, Hardwood
- Doors: Sliding Doors
- Windows: Blinds, Window Treatments
- Has fireplace: No
Interior area
- Total structure area: 2,723
- Total interior livable area: 2,016 sqft
Property
Parking
- Total spaces: 2
- Parking features: Garage - Attached
- Attached garage spaces: 2
Features
- Levels: One
- Stories: 1
- Patio & porch: Deck, Patio, Porch, Screened
- Exterior features: Irrigation System, Sprinkler Metered
- Has private pool: Yes
- Pool features: Gunite, Heated, In Ground, Salt Water, Screen Enclosure, Solar Heat
- Has spa: Yes
- Spa features: Heated
- Waterfront features: Lake
Lot
- Size: 7,405 sqft
- Features: In County, Level, Sidewalk
- Residential vegetation: Mature Landscaping
Details
- Parcel number: 504725909
- Zoning: PDR/NCO
- Special conditions: None
Construction
Type & style
- Home type: SingleFamily
- Architectural style: Custom
- Property subtype: Single Family Residence
Materials
- Block, Stucco
- Foundation: Slab
- Roof: Tile
Condition
- New construction: No
- Year built: 2006
Utilities & green energy
- Sewer: Public Sewer
- Water: Public
- Utilities for property: Cable Connected, Electricity Connected, Public, Sprinkler Meter, Street Lights, Underground Utilities
Community & neighborhood
Community
- Community features: Community Boat Ramp, Lake, Clubhouse, Deed Restrictions, Fitness Center, Gated Community - Guard, Golf Carts OK, Golf, Playground, Pool, Sidewalks
Location
- Region: Parrish
- Subdivision: RIVER WILDERNESS PH III SP C
HOA & financial
HOA
- Has HOA: Yes
- HOA fee: $359 monthly
- Services included: Cable TV, Community Pool, Maintenance Grounds, Security
- Association name: ARGUS PROPERTY MANAGEMENT, INC.
- Second association name: River Wilderness Hammocks
Other fees
- Pet fee: $0 monthly
Other financial information
- Total actual rent: 0
Other
Other facts
- Listing terms: Cash,Conventional,FHA,VA Loan
- Ownership: Fee Simple
- Road surface type: Paved
Price history
| Date | Event | Price |
|---|---|---|
| 9/5/2023 | Sold | $515,000-1.9%$255/sqft |
Source: | ||
| 7/23/2023 | Pending sale | $525,000$260/sqft |
Source: | ||
| 7/13/2023 | Listed for sale | $525,000-2.8%$260/sqft |
Source: | ||
| 6/25/2023 | Listing removed | -- |
Source: | ||
| 5/19/2023 | Price change | $540,000-3.4%$268/sqft |
Source: | ||
Public tax history
| Year | Property taxes | Tax assessment |
|---|---|---|
| 2024 | $6,347 +1.8% | $449,611 -4.4% |
| 2023 | $6,233 +12.4% | $470,274 +33.2% |
| 2022 | $5,547 +58.2% | $353,116 +34.3% |
Find assessor info on the county website
Neighborhood: 34219
Nearby schools
GreatSchools rating
- 8/10Annie Lucy Williams Elementary SchoolGrades: PK-5Distance: 2.9 mi
- 4/10Parrish Community High SchoolGrades: Distance: 3.1 mi
- 4/10Buffalo Creek Middle SchoolGrades: 6-8Distance: 4.6 mi
Schools provided by the listing agent
- Elementary: Williams Elementary
- Middle: Lincoln Middle
- High: Palmetto High
Source: Stellar MLS. This data may not be complete. We recommend contacting the local school district to confirm school assignments for this home.
Get a cash offer in 3 minutes
Find out how much your home could sell for in as little as 3 minutes with a no-obligation cash offer.
Estimated market value
$458,900
Get a cash offer in 3 minutes
Find out how much your home could sell for in as little as 3 minutes with a no-obligation cash offer.
Estimated market value
$458,900

