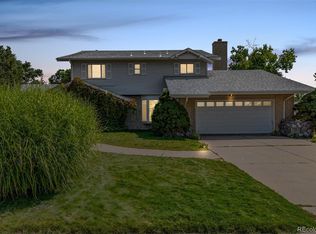Enjoy the spectacular views of the Rocky Mountains by day & dazzling city lights at night while sitting on the patio, dining inside or on the Rooftop Deck! Perched on a hill in one of Applewood's premier locations, the interior features of this remodeled home will have you falling in love from the moment you enter. Greeted by extended hardwood flooring, the open living & dining room share a double sided fireplace w/built-ins. The gourmet kitchen features stainless steel appliances, dbl ovens, gas cooktop, gorgeous granite counter tops w/2 islands. The spaciously sized great room offers a 2nd fireplace, bar, wall of windows to enjoy mountain views, ideal for entertaining friends, family or quiet evenings at home. Generously sized, the private master suite offers a large bathroom. Three add'l bdrms & baths sit to the other side of the home. New roof, light fixtures, plumbing, siding, boiler, insulation & much more! Minutes to shopping, dining, downtown, parks/cycling, mountains.
This property is off market, which means it's not currently listed for sale or rent on Zillow. This may be different from what's available on other websites or public sources.
