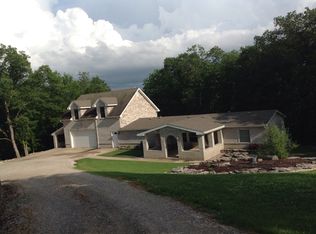Sold on 07/12/23
Price Unknown
12151 S Andrew Sapp Rd, Ashland, MO 65010
3beds
1,644sqft
Single Family Residence
Built in 1984
6 Acres Lot
$320,100 Zestimate®
$--/sqft
$2,180 Estimated rent
Home value
$320,100
$294,000 - $346,000
$2,180/mo
Zestimate® history
Loading...
Owner options
Explore your selling options
What's special
Approximately six mostly wooded acres enhance the appeal of this three bedroom, two bath home located in the rolling hills of southwest Boone County.
Definitely not a cookie cutter design. You'll pass through an arbor as you walk toward the front door and a wall of windows greets you, as you enter the home. The home offers three bedrooms, two bathrooms, amazing natural light, a main level and upper-level deck, basement, master suite with sitting area and access to upper deck. There's a portion of the backyard fenced with vinyl coated chain-link, there's a storage shed, garden spot, lots of flowers and landscaping, and perennials, not to mention a beautiful dogwood.
Zillow last checked: 8 hours ago
Listing updated: September 03, 2024 at 09:02pm
Listed by:
Steve Miller 573-489-2869,
REMAX Boone Realty 573-442-6121
Bought with:
Julie Wesley, 1999032012
Weichert, Realtors - House of Brokers
Source: CBORMLS,MLS#: 413543
Facts & features
Interior
Bedrooms & bathrooms
- Bedrooms: 3
- Bathrooms: 2
- Full bathrooms: 2
Primary bedroom
- Level: Upper
- Area: 133.13
- Dimensions: 11.75 x 11.33
Bedroom 2
- Level: Main
- Area: 216
- Dimensions: 18 x 12
Bedroom 3
- Level: Upper
- Area: 95.8
- Dimensions: 8.33 x 11.5
Dining room
- Level: Main
- Area: 92
- Dimensions: 8 x 11.5
Foyer
- Level: Main
- Area: 56.25
- Dimensions: 7.5 x 7.5
Kitchen
- Level: Main
- Area: 102.81
- Dimensions: 11.75 x 8.75
Living room
- Level: Main
- Area: 202.5
- Dimensions: 15 x 13.5
Other
- Level: Upper
- Area: 93.71
- Dimensions: 11.25 x 8.33
Heating
- High Efficiency Furnace, Forced Air, Baseboard, Electric, Propane
Cooling
- Central Electric, Whole House Fan
Appliances
- Laundry: Washer/Dryer Hookup
Features
- Liv/Din Combo, Laminate Counters, Wood Cabinets
- Flooring: Wood, Carpet, Tile
- Has basement: Yes
- Has fireplace: No
Interior area
- Total structure area: 1,644
- Total interior livable area: 1,644 sqft
- Finished area below ground: 0
Property
Parking
- Parking features: No Garage
Features
- Patio & porch: Deck, Front Porch
- Exterior features: Balcony
- Fencing: Back Yard,Chain Link,Vinyl
Lot
- Size: 6 Acres
- Features: Rolling Slope
- Residential vegetation: Heavily Wooded
Details
- Additional structures: Lawn/Storage Shed
- Parcel number: 2090036000200001
- Zoning description: R-S Single Family Residential, A-2 Agriculture- (Res)
Construction
Type & style
- Home type: SingleFamily
- Property subtype: Single Family Residence
Materials
- Foundation: Concrete Perimeter, Slab
- Roof: ArchitecturalShingle
Condition
- Year built: 1984
Utilities & green energy
- Electric: County
- Gas: Propane Tank Rented
- Sewer: Lagoon, Septic Tank
- Water: District
Community & neighborhood
Security
- Security features: Smoke Detector(s)
Location
- Region: Ashland
- Subdivision: Ashland
Other
Other facts
- Road surface type: Gravel
Price history
| Date | Event | Price |
|---|---|---|
| 7/12/2023 | Sold | -- |
Source: | ||
| 6/2/2023 | Price change | $279,900-6.7%$170/sqft |
Source: | ||
| 5/15/2023 | Listed for sale | $300,000$182/sqft |
Source: | ||
Public tax history
| Year | Property taxes | Tax assessment |
|---|---|---|
| 2025 | -- | $21,463 +10% |
| 2024 | $1,332 +0.8% | $19,506 |
| 2023 | $1,322 +8.1% | $19,506 +8% |
Find assessor info on the county website
Neighborhood: 65010
Nearby schools
GreatSchools rating
- 8/10Rock Bridge Elementary SchoolGrades: PK-5Distance: 5.9 mi
- 7/10Ann Hawkins Gentry Middle SchoolGrades: 6-8Distance: 6.9 mi
- 9/10Rock Bridge Senior High SchoolGrades: 9-12Distance: 6.7 mi
Schools provided by the listing agent
- Elementary: Rock Bridge
- Middle: Gentry
- High: Rock Bridge
Source: CBORMLS. This data may not be complete. We recommend contacting the local school district to confirm school assignments for this home.
