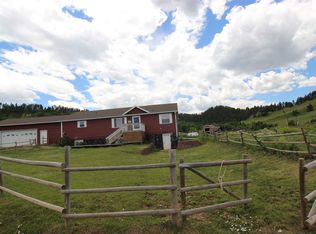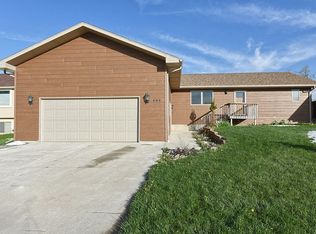Sold for $640,000 on 03/24/25
$640,000
12151 Crook City Rd, Whitewood, SD 57793
6beds
2,624sqft
Site Built
Built in 2016
2.3 Acres Lot
$649,400 Zestimate®
$244/sqft
$3,283 Estimated rent
Home value
$649,400
Estimated sales range
Not available
$3,283/mo
Zestimate® history
Loading...
Owner options
Explore your selling options
What's special
Your Dream Home awaits in this spacious 2,624 sq. ft. one-level home, built in 2016, set on 2.3 tranquil acres with incredible views of the Black Hills and no covenants. Featuring 6 bedrooms, 3 bathrooms, and an open-concept design, this home is enhanced by luxury vinyl plank flooring, a mudroom, central air, an on-demand natural gas water heater, and a water softener. The 2x6 exterior has spray foam insulation for year-round comfort. Highlights include a 20x16 enclosed porch with a hot tub, a steel roof brand new in 2023, a 4-ft crawl space, and 3 storage sheds. The 2,080 sq. ft. heated garage with 12-ft ceilings, a workshop, and a lift is perfect for car enthusiasts. Located just minutes from I-90 and outside city limits, this property offers both privacy and accessibility! Listed by Jeffery Christians, Real Broker LLC, 605-920-0425.
Zillow last checked: 8 hours ago
Listing updated: March 24, 2025 at 04:00pm
Listed by:
Jeffery R Christians,
Real Broker Spearfish
Bought with:
James Bentz
Keller Williams Realty Black Hills SP
Source: Mount Rushmore Area AOR,MLS#: 81724
Facts & features
Interior
Bedrooms & bathrooms
- Bedrooms: 6
- Bathrooms: 3
- Full bathrooms: 3
- Main level bathrooms: 3
- Main level bedrooms: 6
Primary bedroom
- Level: Main
- Area: 224
- Dimensions: 16 x 14
Bedroom 2
- Level: Main
- Area: 204
- Dimensions: 17 x 12
Bedroom 3
- Level: Main
- Area: 135
- Dimensions: 15 x 9
Bedroom 4
- Level: Main
- Area: 132
- Dimensions: 12 x 11
Dining room
- Level: Main
- Area: 252
- Dimensions: 18 x 14
Kitchen
- Level: Main
- Dimensions: 18 x 13
Living room
- Level: Main
- Area: 304
- Dimensions: 19 x 16
Heating
- Natural Gas, Forced Air
Cooling
- Refrig. C/Air
Appliances
- Included: Dishwasher, Refrigerator, Gas Range Oven, Microwave
- Laundry: Main Level
Features
- Walk-In Closet(s)
- Flooring: Carpet, Wood, Vinyl
- Basement: Crawl Space
- Has fireplace: No
Interior area
- Total structure area: 2,624
- Total interior livable area: 2,624 sqft
Property
Parking
- Total spaces: 4
- Parking features: Four or More Car, Attached, Garage Door Opener
- Attached garage spaces: 4
Features
- Fencing: Wood,Partial
Lot
- Size: 2.30 Acres
Details
- Additional structures: Shed(s)
- Parcel number: 227500060404020
Construction
Type & style
- Home type: SingleFamily
- Architectural style: Ranch
- Property subtype: Site Built
Materials
- Frame
- Roof: Metal
Condition
- Year built: 2016
Community & neighborhood
Security
- Security features: Smoke Detector(s)
Location
- Region: Whitewood
- Subdivision: Nonnast Subdivision #2
Other
Other facts
- Listing terms: Cash,New Loan
- Road surface type: Paved
Price history
| Date | Event | Price |
|---|---|---|
| 3/24/2025 | Sold | $640,000-1.5%$244/sqft |
Source: | ||
| 2/24/2025 | Contingent | $649,900$248/sqft |
Source: | ||
| 2/6/2025 | Price change | $649,900-5.1%$248/sqft |
Source: | ||
| 1/6/2025 | Price change | $684,900-2.1%$261/sqft |
Source: | ||
| 10/7/2024 | Price change | $699,900-3.5%$267/sqft |
Source: | ||
Public tax history
| Year | Property taxes | Tax assessment |
|---|---|---|
| 2025 | $3,857 +1.7% | $425,160 +9.4% |
| 2024 | $3,790 -7.5% | $388,550 +10% |
| 2023 | $4,098 +10% | $353,370 |
Find assessor info on the county website
Neighborhood: 57793
Nearby schools
GreatSchools rating
- 7/10Whitewood Elementary - 04Grades: PK-5Distance: 0.8 mi
- 5/10Williams Middle School - 02Grades: 5-8Distance: 6.4 mi
- 7/10Brown High School - 01Grades: 9-12Distance: 8.5 mi

Get pre-qualified for a loan
At Zillow Home Loans, we can pre-qualify you in as little as 5 minutes with no impact to your credit score.An equal housing lender. NMLS #10287.

