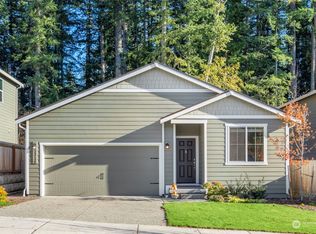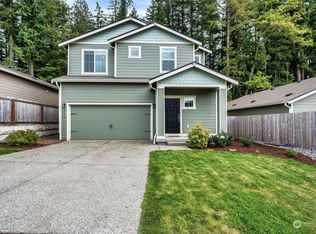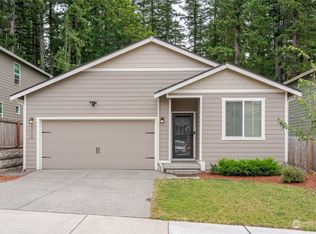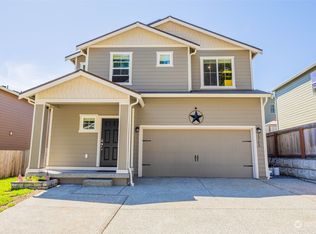Sold
Listed by:
Cody Danson,
RE/MAX Town Center
Bought with: John L. Scott Everett
$550,000
12151 319 Avenue SE, Sultan, WA 98294
3beds
1,623sqft
Single Family Residence
Built in 2020
3,920.4 Square Feet Lot
$541,200 Zestimate®
$339/sqft
$2,744 Estimated rent
Home value
$541,200
$503,000 - $584,000
$2,744/mo
Zestimate® history
Loading...
Owner options
Explore your selling options
What's special
Welcome to Skyridge Estates! Warm and inviting 3-bedroom, 2.5-bath is move-in ready and full of charm. Built in 2021, it features a bright, open layout with large windows that bring in plenty of natural light. The spacious great room flows effortlessly into a chef’s kitchen, complete with granite countertops, stainless steel appliances, and plenty of room to cook and gather. Upstairs, you’ll find generously sized bedrooms, including a relaxing primary suite with a walk-in closet and private bath. There's also a versatile bonus area—perfect for a cozy family room, play space, or home office. Step outside onto the large deck just off the great room, where you can unwind or entertain while enjoying peaceful views of the surrounding woodlands.
Zillow last checked: 8 hours ago
Listing updated: June 05, 2025 at 04:57am
Listed by:
Cody Danson,
RE/MAX Town Center
Bought with:
Jake Robinett, 128031
John L. Scott Everett
Source: NWMLS,MLS#: 2358666
Facts & features
Interior
Bedrooms & bathrooms
- Bedrooms: 3
- Bathrooms: 3
- Full bathrooms: 1
- 3/4 bathrooms: 1
- 1/2 bathrooms: 1
- Main level bathrooms: 1
Other
- Level: Main
Dining room
- Level: Main
Entry hall
- Level: Main
Family room
- Level: Main
Kitchen with eating space
- Level: Main
Living room
- Level: Main
Heating
- 90%+ High Efficiency, Electric, Natural Gas
Cooling
- None
Appliances
- Included: Dishwasher(s), Dryer(s), Refrigerator(s), Stove(s)/Range(s), Washer(s)
Features
- Bath Off Primary, Ceiling Fan(s)
- Flooring: Laminate, Carpet
- Basement: None
- Has fireplace: No
Interior area
- Total structure area: 1,623
- Total interior livable area: 1,623 sqft
Property
Parking
- Total spaces: 2
- Parking features: Driveway, Attached Garage
- Attached garage spaces: 2
Features
- Levels: Two
- Stories: 2
- Entry location: Main
- Patio & porch: Bath Off Primary, Ceiling Fan(s)
- Has view: Yes
- View description: Territorial
Lot
- Size: 3,920 sqft
- Features: Curbs, Paved, Sidewalk, Cable TV, Deck, Fenced-Partially
- Topography: Partial Slope
- Residential vegetation: Garden Space
Details
- Parcel number: 01195400001000
- Special conditions: Standard
Construction
Type & style
- Home type: SingleFamily
- Property subtype: Single Family Residence
Materials
- Cement Planked, Cement Plank
- Foundation: Poured Concrete
- Roof: Composition
Condition
- Year built: 2020
- Major remodel year: 2020
Details
- Builder name: LGI Homes
Utilities & green energy
- Sewer: Sewer Connected
- Water: Public
Community & neighborhood
Community
- Community features: Park, Playground
Location
- Region: Sultan
- Subdivision: Sultan
HOA & financial
HOA
- HOA fee: $54 monthly
Other
Other facts
- Listing terms: Cash Out,Conventional,VA Loan
- Cumulative days on market: 3 days
Price history
| Date | Event | Price |
|---|---|---|
| 5/5/2025 | Sold | $550,000+6.8%$339/sqft |
Source: | ||
| 4/15/2025 | Pending sale | $515,000$317/sqft |
Source: | ||
| 4/12/2025 | Listed for sale | $515,000+16%$317/sqft |
Source: | ||
| 1/18/2024 | Listing removed | -- |
Source: Zillow Rentals | ||
| 12/6/2023 | Listed for rent | $2,395$1/sqft |
Source: Zillow Rentals | ||
Public tax history
| Year | Property taxes | Tax assessment |
|---|---|---|
| 2024 | $4,186 +4.8% | $467,100 +3.8% |
| 2023 | $3,996 +5.3% | $450,000 -7% |
| 2022 | $3,796 +9.5% | $483,700 +27.5% |
Find assessor info on the county website
Neighborhood: 98294
Nearby schools
GreatSchools rating
- 3/10Gold Bar Elementary SchoolGrades: K-5Distance: 5.4 mi
- 6/10Sultan Middle SchoolGrades: 6-8Distance: 1.4 mi
- 5/10Sultan Senior High SchoolGrades: 9-12Distance: 1.1 mi

Get pre-qualified for a loan
At Zillow Home Loans, we can pre-qualify you in as little as 5 minutes with no impact to your credit score.An equal housing lender. NMLS #10287.



