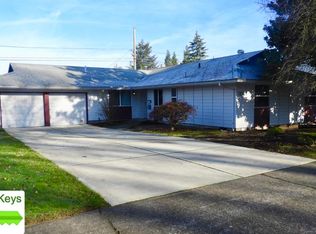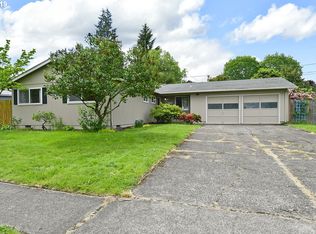Sold
$540,000
12150 SW Cheshire Rd, Beaverton, OR 97008
3beds
1,378sqft
Residential, Single Family Residence
Built in 1969
8,276.4 Square Feet Lot
$521,900 Zestimate®
$392/sqft
$2,685 Estimated rent
Home value
$521,900
$491,000 - $558,000
$2,685/mo
Zestimate® history
Loading...
Owner options
Explore your selling options
What's special
Welcome to the coveted Wonderland Beaverton neighborhood! This single level mid-century charmer boasts original details seamlessly blended with comfortable contemporary modifications. Refreshed kitchen, floors, new paint inside and out, plus a upgraded heating/cooling system upgrade with new electrical panel with 50amp electric vehicle plug in. Lovingly landscaped large yard, featuring a brand-new outdoor building primed for your creative pursuits! Walk to parks, corner stores, with quick freeway and shopping access. This special shiny gem is an absolute must-see!
Zillow last checked: 8 hours ago
Listing updated: July 09, 2024 at 12:54am
Listed by:
Tess Beauchamp-Rheault 360-713-2119,
Urban Nest Realty
Bought with:
LeAnn Raschke, 201232306
Living Room Realty
Source: RMLS (OR),MLS#: 24057197
Facts & features
Interior
Bedrooms & bathrooms
- Bedrooms: 3
- Bathrooms: 2
- Full bathrooms: 1
- Partial bathrooms: 1
- Main level bathrooms: 2
Primary bedroom
- Features: Wood Floors
- Level: Main
- Area: 110
- Dimensions: 10 x 11
Bedroom 2
- Features: Ensuite, Wood Floors
- Level: Main
- Area: 90
- Dimensions: 9 x 10
Bedroom 3
- Features: Wood Floors
- Level: Main
- Area: 90
- Dimensions: 9 x 10
Dining room
- Features: Wood Floors
- Level: Main
Family room
- Features: Family Room Kitchen Combo
- Level: Main
Kitchen
- Features: Wood Floors
- Level: Main
Living room
- Features: Fireplace, Slate Flooring, Wood Floors
- Level: Main
Heating
- Heat Pump, Fireplace(s)
Cooling
- Central Air, Heat Pump
Appliances
- Included: Dishwasher, Free-Standing Range, Free-Standing Refrigerator, Microwave, Stainless Steel Appliance(s), Electric Water Heater
- Laundry: Laundry Room
Features
- Vaulted Ceiling(s), Family Room Kitchen Combo, Pantry
- Flooring: Hardwood, Vinyl, Wood, Slate
- Windows: Aluminum Frames
- Basement: Crawl Space
- Number of fireplaces: 1
- Fireplace features: Wood Burning
Interior area
- Total structure area: 1,378
- Total interior livable area: 1,378 sqft
Property
Parking
- Total spaces: 1
- Parking features: Driveway, Off Street, Garage Door Opener, Attached
- Attached garage spaces: 1
- Has uncovered spaces: Yes
Features
- Levels: One
- Stories: 1
- Patio & porch: Covered Patio, Patio
- Exterior features: Garden, Yard
- Fencing: Fenced
- Has view: Yes
- View description: Seasonal
Lot
- Size: 8,276 sqft
- Features: Level, Seasonal, SqFt 7000 to 9999
Details
- Additional structures: Outbuilding, ToolShed
- Parcel number: R193301
Construction
Type & style
- Home type: SingleFamily
- Architectural style: Ranch
- Property subtype: Residential, Single Family Residence
Materials
- T111 Siding
- Roof: Composition
Condition
- Updated/Remodeled
- New construction: No
- Year built: 1969
Utilities & green energy
- Sewer: Public Sewer
- Water: Public
Community & neighborhood
Location
- Region: Beaverton
Other
Other facts
- Listing terms: Cash,Conventional,FHA,VA Loan
- Road surface type: Paved
Price history
| Date | Event | Price |
|---|---|---|
| 7/2/2024 | Sold | $540,000-1.8%$392/sqft |
Source: | ||
| 6/2/2024 | Pending sale | $550,000+124.5%$399/sqft |
Source: | ||
| 5/20/2015 | Sold | $245,000-5.8%$178/sqft |
Source: | ||
| 4/8/2015 | Pending sale | $259,950$189/sqft |
Source: Oregon First #15073295 Report a problem | ||
| 3/24/2015 | Listed for sale | $259,950$189/sqft |
Source: Oregon First #15073295 Report a problem | ||
Public tax history
| Year | Property taxes | Tax assessment |
|---|---|---|
| 2025 | $5,814 +4.1% | $264,630 +3% |
| 2024 | $5,583 +13.8% | $256,930 +10.6% |
| 2023 | $4,908 +4.5% | $232,260 +3% |
Find assessor info on the county website
Neighborhood: Vose
Nearby schools
GreatSchools rating
- 4/10Vose Elementary SchoolGrades: PK-5Distance: 0.6 mi
- 4/10Whitford Middle SchoolGrades: 6-8Distance: 1.2 mi
- 5/10Southridge High SchoolGrades: 9-12Distance: 1.6 mi
Schools provided by the listing agent
- Elementary: Vose
- Middle: Whitford
- High: Southridge
Source: RMLS (OR). This data may not be complete. We recommend contacting the local school district to confirm school assignments for this home.
Get a cash offer in 3 minutes
Find out how much your home could sell for in as little as 3 minutes with a no-obligation cash offer.
Estimated market value
$521,900
Get a cash offer in 3 minutes
Find out how much your home could sell for in as little as 3 minutes with a no-obligation cash offer.
Estimated market value
$521,900

