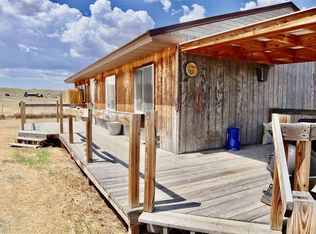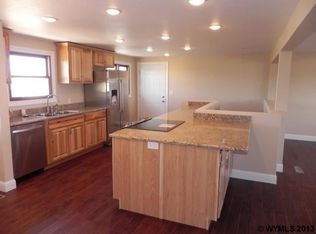Have you been looking for a rural home with room to roam in the mid 200's. This is it! 3 bedrooms, 1 bath. Open floor plan with living, dining and kitchen open to each other. Separate laundry area. Huge fenced yard for your dogs. Steel roof. Loafing shed. 10 acres. Add a little elbow grease and you will have instant equity. Absolutely gorgeous setting. Views of the mountain. Pioneer water (city).
This property is off market, which means it's not currently listed for sale or rent on Zillow. This may be different from what's available on other websites or public sources.


