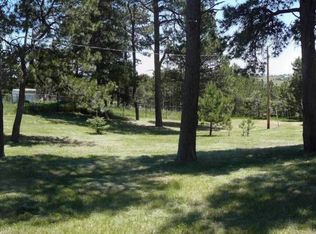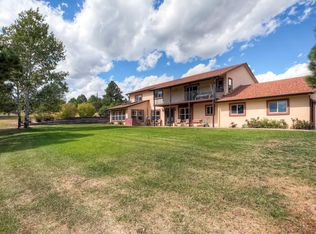Sold for $825,000 on 05/17/23
$825,000
12150 Northcliff Road, Elbert, CO 80106
4beds
4,240sqft
Single Family Residence
Built in 2000
5.01 Acres Lot
$852,400 Zestimate®
$195/sqft
$3,970 Estimated rent
Home value
$852,400
$810,000 - $904,000
$3,970/mo
Zestimate® history
Loading...
Owner options
Explore your selling options
What's special
A gorgeous Walkout Ranch Style Home tucked away on a treed, 5-Acre lot Zoned for Horses, with breathtaking views of the Front Range! Open concept floor plan with custom touches including Custom Canadian Log railings, Pine Wood baseboards, trim, and doors, Hardwood floors at the entry and throughout the kitchen. An upgraded Kitchen boasts granite countertops, stainless steel appliances, breakfast nook, 42” Alder Wood cabinets and walks out to a large composite deck. Just off the kitchen you’ll find a ½ bath, a large Mudroom furnished with a washer, dryer, sink, countertop, and cabinets, with access to an oversized 3-Car Garage equipped with a workstation, cabinets, and refrigerator. The Main Level Primary Bedroom has a beautiful tray ceiling with recessed lighting, adjoining 5-Piece Master Bathroom and a large walk-in closet. This level also includes a Guest Bedroom, another Full Bath, a formal dining room, and French Doors leading into an optional Third Bedroom w/ closet. The lower level has 9-foot ceilings, a spacious Family Room with a stone fireplace, wood burning stove, Custom Wet Bar, as well as added space perfect for a game table. You will also find the Fourth Bedroom and a good-sized Bonus Room (12x11) each with walk-in closets, a Flex/Workout Room and another full bath. The Family Room walks out to the back patio where you can enjoy all the peace and privacy that Black Forest has to offer. This special property even includes a huge 50’x30’ shop equipped with electricity, concrete floor, and tall sliding double doors to house recreational vehicles! From the Beautiful Home and Barn, to the Deck, Firepit, and Treehouse in the Forest, the serenity of this unique property is waiting to welcome you Home.
Zillow last checked: 8 hours ago
Listing updated: September 13, 2023 at 03:53pm
Listed by:
Kathleen Piggot 719-310-8113 kpiggot1@gmail.com,
The Cutting Edge
Bought with:
Treasure Davis, 40043774
eXp Realty, LLC
Source: REcolorado,MLS#: 4360607
Facts & features
Interior
Bedrooms & bathrooms
- Bedrooms: 4
- Bathrooms: 4
- Full bathrooms: 3
- 1/2 bathrooms: 1
- Main level bathrooms: 3
- Main level bedrooms: 3
Primary bedroom
- Description: Carpet, Adjoining Bath
- Level: Main
- Area: 182 Square Feet
- Dimensions: 13 x 14
Bedroom
- Description: French Doors, Closet, Carpet
- Level: Main
- Area: 130 Square Feet
- Dimensions: 13 x 10
Bedroom
- Description: Carpet
- Level: Main
- Area: 110 Square Feet
- Dimensions: 11 x 10
Bedroom
- Description: Walk-In Closet, Carpet
- Level: Basement
- Area: 144 Square Feet
- Dimensions: 12 x 12
Primary bathroom
- Description: 5-Piece
- Level: Main
- Area: 90 Square Feet
- Dimensions: 10 x 9
Bathroom
- Level: Main
- Area: 18 Square Feet
- Dimensions: 6 x 3
Bathroom
- Level: Main
- Area: 40 Square Feet
- Dimensions: 5 x 8
Bathroom
- Level: Basement
- Area: 78 Square Feet
- Dimensions: 6 x 13
Bonus room
- Description: Walk-In Closet, Carpet, Non-Conforming
- Level: Basement
- Area: 132 Square Feet
- Dimensions: 11 x 12
Bonus room
- Description: Unfinished Storage Room, Shelving
- Level: Basement
- Area: 132 Square Feet
- Dimensions: 11 x 12
Dining room
- Description: Breakfast Nook, Wood Floor
- Level: Main
- Area: 63 Square Feet
- Dimensions: 7 x 9
Dining room
- Description: Formal, Ceramic Tile
- Level: Main
- Area: 110 Square Feet
- Dimensions: 11 x 10
Family room
- Description: Carpet
- Level: Main
- Area: 182 Square Feet
- Dimensions: 14 x 13
Game room
- Description: Carpet
- Level: Basement
- Area: 80 Square Feet
- Dimensions: 10 x 8
Great room
- Description: Wood Burning Stove, Wet Bar, Carpet
- Level: Basement
- Area: 720 Square Feet
- Dimensions: 20 x 36
Gym
- Description: Bonus Room, Exercise Equipment Included
- Level: Basement
- Area: 156 Square Feet
- Dimensions: 12 x 13
Kitchen
- Description: Granite Countertops, Wood Floor
- Level: Main
- Area: 195 Square Feet
- Dimensions: 15 x 13
Laundry
- Description: Sink, Countertop And Cabinets
- Level: Main
- Area: 78 Square Feet
- Dimensions: 6 x 13
Heating
- Forced Air
Cooling
- Has cooling: Yes
Appliances
- Included: Dishwasher, Disposal, Dryer, Microwave, Range, Refrigerator, Washer
Features
- Entrance Foyer, Five Piece Bath, Granite Counters, High Ceilings, Walk-In Closet(s), Wet Bar
- Flooring: Carpet, Tile, Wood
- Windows: Bay Window(s)
- Basement: Finished
- Number of fireplaces: 1
- Fireplace features: Basement, Wood Burning Stove
Interior area
- Total structure area: 4,240
- Total interior livable area: 4,240 sqft
- Finished area above ground: 2,128
- Finished area below ground: 2,006
Property
Parking
- Total spaces: 3
- Parking features: Oversized
- Attached garage spaces: 3
Features
- Levels: One
- Stories: 1
- Has view: Yes
- View description: Mountain(s)
Lot
- Size: 5.01 Acres
- Features: Many Trees, Open Space
Details
- Parcel number: 4130002023
- Zoning: RR-5
- Special conditions: Standard
- Horses can be raised: Yes
Construction
Type & style
- Home type: SingleFamily
- Property subtype: Single Family Residence
Materials
- Stucco
- Roof: Composition
Condition
- Year built: 2000
Utilities & green energy
- Water: Well
- Utilities for property: Electricity Connected, Propane
Community & neighborhood
Location
- Region: Elbert
- Subdivision: Woodlake
Other
Other facts
- Listing terms: Cash,Conventional,FHA,VA Loan
- Ownership: Individual
Price history
| Date | Event | Price |
|---|---|---|
| 5/17/2023 | Sold | $825,000-2.9%$195/sqft |
Source: | ||
| 3/30/2023 | Listed for sale | $850,000+121.4%$200/sqft |
Source: | ||
| 9/8/2004 | Sold | $384,000+683.7%$91/sqft |
Source: Public Record Report a problem | ||
| 8/3/1999 | Sold | $49,000$12/sqft |
Source: Public Record Report a problem | ||
Public tax history
| Year | Property taxes | Tax assessment |
|---|---|---|
| 2024 | $2,937 +24% | $36,090 |
| 2023 | $2,368 -3.9% | $36,090 +4.2% |
| 2022 | $2,465 | $34,640 -2.8% |
Find assessor info on the county website
Neighborhood: 80106
Nearby schools
GreatSchools rating
- 6/10BENNETT RANCH ELEMENTARY SCHOOLGrades: PK-5Distance: 6.2 mi
- 5/10Falcon Middle SchoolGrades: 6-8Distance: 6.4 mi
- 5/10Falcon High SchoolGrades: 9-12Distance: 6 mi
Schools provided by the listing agent
- Elementary: Meridian Ranch
- Middle: Falcon
- High: Falcon
- District: District 49
Source: REcolorado. This data may not be complete. We recommend contacting the local school district to confirm school assignments for this home.

Get pre-qualified for a loan
At Zillow Home Loans, we can pre-qualify you in as little as 5 minutes with no impact to your credit score.An equal housing lender. NMLS #10287.

