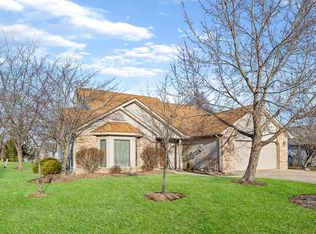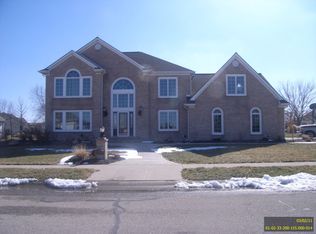Feel AT HOME with this great ranch with an open floor plan, vaulted ceilings, inviting entry way and a floor to ceiling gas fireplace. You will appreciate the split bedroom concept. The MB suite is spacious with a LARGE closet off the bathroom. This home offers an abundance of storage with large closets in all bedrooms, storage cabinets in the garage a good sized linen closet in second bath. The laundry room which includes a utility sink and the pantry is right off the kitchen. Sit back and relax in your PRIVATE fenced in backyard. Roof is approximately 6 years old. GOLF anyone?? Join the neighborhood golf club! Come see all this home has to offer!
This property is off market, which means it's not currently listed for sale or rent on Zillow. This may be different from what's available on other websites or public sources.

