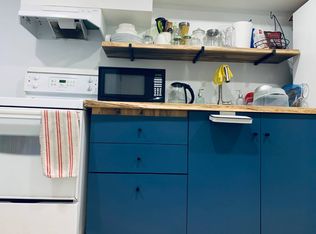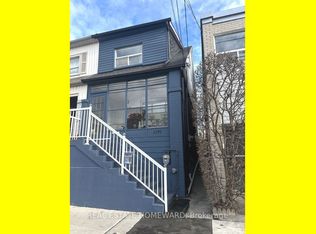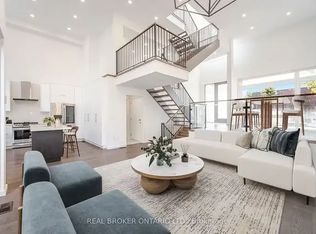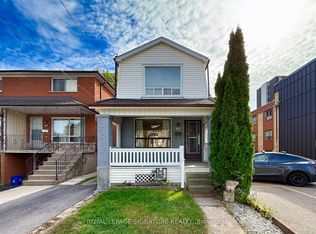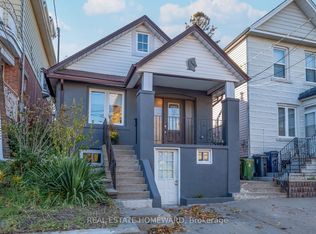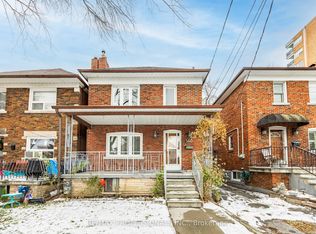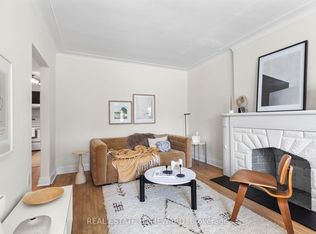Attention savvy investors, house-hackers, or multi-unit buyers ready to grow their real estate portfolio! This solid-brick detached gem in East York is packed with opportunity whether you're living in one unit and renting out the others, or fully leasing it out for maximum cash flow. With multiple self-contained units already in place, this property is tailor-made for generating income while maintaining flexibility. The layouts are practical, the space is real, and the upside? Huge. Picture a large basement as your blank canvas, with functional ceiling height and 2 bathroom rough-ins to allow for more creative living options. Use the oversized garage as a potential workshop, studio, gym or better yet, rent it out for extra monthly revenue. And if you're dreaming even bigger? There's potential to build a 2-storey garden suite (see attached analysis) unlocking even more value and transforming your lot into a full urban income compound. The newly interlocked driveway offers smooth access to your generous parking options, and the location is ideal: steps to parks, schools, Taylor Creek trails, the DVP, TTC, and all the amenities of East York and the Danforth. Whether you're an investor looking for cash flow, a homeowner wanting rental income to offset your mortgage, or someone planning a multi-generational living setup, this is a smart, versatile property with serious potential.
For sale
C$1,188,000
1215 Woodbine Ave, Toronto, ON M4C 4E1
3beds
4baths
Single Family Residence
Built in ----
2,375 Square Feet Lot
$-- Zestimate®
C$--/sqft
C$-- HOA
What's special
- 59 days |
- 8 |
- 0 |
Zillow last checked: 8 hours ago
Listing updated: December 05, 2025 at 04:44pm
Listed by:
SAGE - FOX MARIN ASSOCIATES LTD.
Source: TRREB,MLS®#: E12464367 Originating MLS®#: Toronto Regional Real Estate Board
Originating MLS®#: Toronto Regional Real Estate Board
Facts & features
Interior
Bedrooms & bathrooms
- Bedrooms: 3
- Bathrooms: 4
Bedroom
- Level: Second
- Dimensions: 3.63 x 3.35
Bedroom
- Level: Second
- Dimensions: 3.86 x 2.84
Bedroom
- Level: Main
- Dimensions: 5 x 2.24
Dining room
- Level: Second
- Dimensions: 5.79 x 4.17
Kitchen
- Level: Second
- Dimensions: 2.49 x 2.03
Kitchen
- Level: Main
- Dimensions: 3.58 x 2.92
Kitchen
- Level: Second
- Dimensions: 2.95 x 2.82
Kitchen
- Level: Main
- Dimensions: 1.88 x 1.73
Living room
- Level: Main
- Dimensions: 4.09 x 2.92
Living room
- Level: Main
- Dimensions: 3.76 x 3.35
Living room
- Level: Second
- Dimensions: 5.79 x 4.17
Heating
- Radiant, Gas
Cooling
- None
Appliances
- Included: Water Heater Owned
Features
- Separate Hydro Meter, Rough-In Bath
- Basement: Unfinished
- Has fireplace: No
Interior area
- Living area range: 1500-2000 null
Property
Parking
- Total spaces: 5
- Parking features: Mutual
- Has garage: Yes
Features
- Stories: 2
- Pool features: None
Lot
- Size: 2,375 Square Feet
Details
- Parcel number: 104280120
Construction
Type & style
- Home type: SingleFamily
- Property subtype: Single Family Residence
Materials
- Brick
- Foundation: Block
- Roof: Unknown
Utilities & green energy
- Sewer: Sewer
Community & HOA
Location
- Region: Toronto
Financial & listing details
- Annual tax amount: C$4,380
- Date on market: 10/15/2025
SAGE - FOX MARIN ASSOCIATES LTD.
By pressing Contact Agent, you agree that the real estate professional identified above may call/text you about your search, which may involve use of automated means and pre-recorded/artificial voices. You don't need to consent as a condition of buying any property, goods, or services. Message/data rates may apply. You also agree to our Terms of Use. Zillow does not endorse any real estate professionals. We may share information about your recent and future site activity with your agent to help them understand what you're looking for in a home.
Price history
Price history
Price history is unavailable.
Public tax history
Public tax history
Tax history is unavailable.Climate risks
Neighborhood: Woodbine
Nearby schools
GreatSchools rating
No schools nearby
We couldn't find any schools near this home.
- Loading
