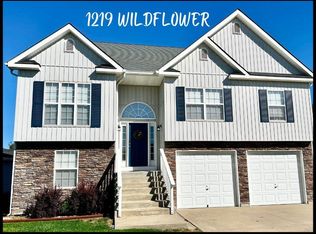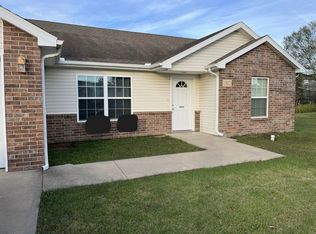Sold
Price Unknown
1215 Wildflower Rd, Warrensburg, MO 64093
4beds
2,650sqft
Single Family Residence
Built in 2005
61 Square Feet Lot
$342,100 Zestimate®
$--/sqft
$2,095 Estimated rent
Home value
$342,100
$325,000 - $359,000
$2,095/mo
Zestimate® history
Loading...
Owner options
Explore your selling options
What's special
Elegant 1.5 story 4, Possible 5 bedroom 3.5 bath home located in established neighborhood. The foyer is grand with tall ceilings, decorative window above door & beautiful staircase leading to the upstairs. Main floor consists of owner's bedroom and en-suite, half bathroom, laundry room, dining room, living room, kitchen & dining area. Main floor has wood flooring, plantation shutters and newer lighting. The formal dining room is at the front of the home and leads you to an updated kitchen with SS appliances, backsplash, quartz countertops, newer cabinets with a pantry and a peninsula. The peninsula in the kitchen has seating at the bar, over looks the dining area in kitchen & living room. Living room has a gas fireplace & has detailed cathedral ceilings opening up to the catwalk above. The back deck is sizeable and is off the dining room/living room which opens to a privacy fenced in yard. Owner's bedroom is very generous in size & has plantation shutters. Owner's en-suite is also generous in size, has double sinks, huge bathtub, walk-in shower & walk-in closets. Upstairs you will find 2 large bedrooms that have large closets & plantation shutters, full bathroom, cat walk and a very large bonus room that also has plantation shutters. Basement has the 4th bedroom with egress window, full bathroom with heated floor & another laundry room hookup, storage area and an unfinished area which has a walk out to the backyard. This home has a lot of room and still has a lot of potential.
Zillow last checked: 8 hours ago
Listing updated: February 16, 2023 at 11:11am
Listing Provided by:
Lori Waner 660-624-0107,
Elite Realty
Bought with:
Cody Newsom, 2021030805
ACTION REALTY COMPANY
Source: Heartland MLS as distributed by MLS GRID,MLS#: 2414985
Facts & features
Interior
Bedrooms & bathrooms
- Bedrooms: 4
- Bathrooms: 3
- Full bathrooms: 3
Heating
- Forced Air, Heatpump/Gas
Cooling
- Multi Units, Electric
Appliances
- Included: Cooktop, Dishwasher, Disposal, Dryer, Microwave, Refrigerator, Built-In Oven, Stainless Steel Appliance(s), Washer
- Laundry: Main Level
Features
- Ceiling Fan(s), Custom Cabinets, Kitchen Island, Vaulted Ceiling(s), Walk-In Closet(s)
- Flooring: Carpet, Ceramic Tile, Luxury Vinyl
- Basement: Basement BR,Egress Window(s),Finished,Full
- Number of fireplaces: 1
- Fireplace features: Family Room, Gas
Interior area
- Total structure area: 2,650
- Total interior livable area: 2,650 sqft
- Finished area above ground: 1,520
- Finished area below ground: 1,130
Property
Parking
- Total spaces: 2
- Parking features: Attached, Built-In, Garage Faces Front
- Attached garage spaces: 2
Features
- Patio & porch: Deck, Patio
- Fencing: Privacy
Lot
- Size: 61 sqft
- Dimensions: 61 x 124 av
- Features: City Limits, City Lot
Details
- Parcel number: 11401804001000230
Construction
Type & style
- Home type: SingleFamily
- Property subtype: Single Family Residence
Materials
- Stucco, Vinyl Siding
- Roof: Composition
Condition
- Year built: 2005
Utilities & green energy
- Sewer: Public Sewer
- Water: Public
Community & neighborhood
Location
- Region: Warrensburg
- Subdivision: Clover Creek Estates
HOA & financial
HOA
- Has HOA: No
Other
Other facts
- Listing terms: Cash,Conventional,FHA,USDA Loan,VA Loan
- Ownership: Private
Price history
| Date | Event | Price |
|---|---|---|
| 8/22/2024 | Listing removed | -- |
Source: | ||
| 8/6/2024 | Listed for sale | $315,000-3%$119/sqft |
Source: | ||
| 8/1/2024 | Listing removed | -- |
Source: | ||
| 7/8/2024 | Price change | $324,900-1.5%$123/sqft |
Source: | ||
| 5/31/2024 | Price change | $329,900-1.5%$124/sqft |
Source: | ||
Public tax history
| Year | Property taxes | Tax assessment |
|---|---|---|
| 2024 | $2,778 | $36,385 |
| 2023 | -- | $36,385 +4.1% |
| 2022 | -- | $34,941 |
Find assessor info on the county website
Neighborhood: 64093
Nearby schools
GreatSchools rating
- NARidge View Elementary SchoolGrades: PK-2Distance: 1.3 mi
- 4/10Warrensburg Middle SchoolGrades: 6-8Distance: 1.3 mi
- 5/10Warrensburg High SchoolGrades: 9-12Distance: 2.7 mi
Get a cash offer in 3 minutes
Find out how much your home could sell for in as little as 3 minutes with a no-obligation cash offer.
Estimated market value
$342,100

