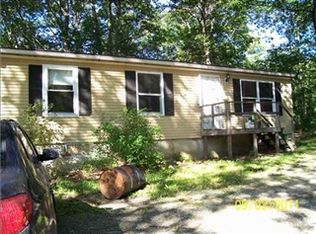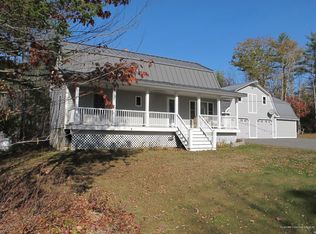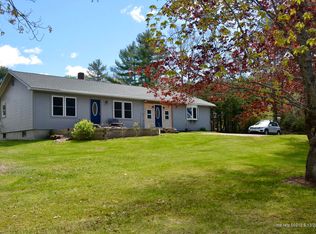Closed
$325,000
1215 Waterville Road, Waldo, ME 04915
3beds
1,360sqft
Single Family Residence
Built in 1977
1 Acres Lot
$344,200 Zestimate®
$239/sqft
$2,004 Estimated rent
Home value
$344,200
Estimated sales range
Not available
$2,004/mo
Zestimate® history
Loading...
Owner options
Explore your selling options
What's special
A turn-key meticulously maintained home within 5 miles of downtown Belfast with a grand-sized 2+ car garage, heated for workshop activities, with heavy-duty built-in work-benches and pegboards. Circular driveway allows for easy on and off, and multiple parking spaces. The Breezeway is a dream-sized entry hall connecting garage to house, with super-sized closet space. Well-appointed Kitchen with an Island table-counter, providing eat-in functionl, and opens up to the light-filled Dining & Living Room facing West. Each bedroom has full size closets, and Bathroom has a tub. Comfortable stairway to the downstairs area which has a multitude of uses and functions, serving as Family Room, Excercise space, spill-over guest accommodations, a craft-making workspace, laundry area, and - a surprise complete bar for parties. Garden in the back has newly installed raised beds placed just right for maximum sun-exposure.
Zillow last checked: 8 hours ago
Listing updated: January 16, 2025 at 07:09pm
Listed by:
Better Homes & Gardens Real Estate/The Masiello Group
Bought with:
ERA Dawson-Bradford Co.
Source: Maine Listings,MLS#: 1584110
Facts & features
Interior
Bedrooms & bathrooms
- Bedrooms: 3
- Bathrooms: 1
- Full bathrooms: 1
Bedroom 1
- Level: First
Bedroom 2
- Level: First
Bedroom 3
- Level: First
Dining room
- Level: First
Family room
- Level: Basement
Living room
- Level: First
Mud room
- Level: First
Heating
- Baseboard, Hot Water, Zoned, Stove
Cooling
- None
Appliances
- Included: Dryer, Gas Range, Refrigerator, Washer
Features
- 1st Floor Bedroom, Bathtub, Storage
- Flooring: Carpet, Laminate, Vinyl
- Basement: Bulkhead,Interior Entry,Daylight,Finished
- Has fireplace: No
Interior area
- Total structure area: 1,360
- Total interior livable area: 1,360 sqft
- Finished area above ground: 960
- Finished area below ground: 400
Property
Parking
- Total spaces: 2
- Parking features: Gravel, 5 - 10 Spaces, Heated Garage, Storage
- Attached garage spaces: 2
Features
- Patio & porch: Patio
Lot
- Size: 1 Acres
- Features: Rural, Level, Open Lot, Pasture, Landscaped
Details
- Zoning: Res
- Other equipment: Internet Access Available, Satellite Dish
Construction
Type & style
- Home type: SingleFamily
- Architectural style: Raised Ranch
- Property subtype: Single Family Residence
Materials
- Other, Vinyl Siding
- Foundation: Slab
- Roof: Metal
Condition
- Year built: 1977
Utilities & green energy
- Electric: Circuit Breakers
- Sewer: Private Sewer, Septic Design Available
- Water: Private, Well
Community & neighborhood
Location
- Region: Belfast
Other
Other facts
- Road surface type: Paved
Price history
| Date | Event | Price |
|---|---|---|
| 5/6/2024 | Sold | $325,000$239/sqft |
Source: | ||
| 5/4/2024 | Pending sale | $325,000$239/sqft |
Source: | ||
| 4/4/2024 | Contingent | $325,000$239/sqft |
Source: | ||
| 3/14/2024 | Listed for sale | $325,000+30.1%$239/sqft |
Source: | ||
| 5/28/2021 | Sold | $249,900$184/sqft |
Source: | ||
Public tax history
Tax history is unavailable.
Neighborhood: 04915
Nearby schools
GreatSchools rating
- 1/10Morse Memorial SchoolGrades: PK-5Distance: 6.8 mi
- 2/10Mt View Middle SchoolGrades: 6-8Distance: 10.1 mi
- 4/10Mt View High SchoolGrades: 9-12Distance: 10.1 mi

Get pre-qualified for a loan
At Zillow Home Loans, we can pre-qualify you in as little as 5 minutes with no impact to your credit score.An equal housing lender. NMLS #10287.


