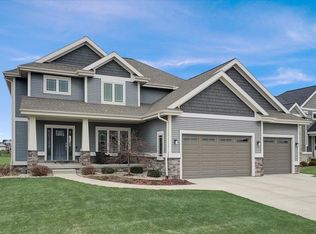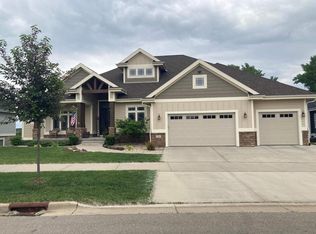Closed
$1,030,000
1215 Water Wheel Drive, Waunakee, WI 53597
5beds
4,530sqft
Single Family Residence
Built in 2018
0.27 Acres Lot
$1,047,300 Zestimate®
$227/sqft
$4,981 Estimated rent
Home value
$1,047,300
$974,000 - $1.13M
$4,981/mo
Zestimate® history
Loading...
Owner options
Explore your selling options
What's special
Welcome home to the charming, custom built 5BR/3.5BA ranch on a one of a kind lot in Kilkenny Farms! Not only does this home back directly to the neighborhood green space but is also adjacent to protected land that is never to be built on. Enter to find your grand living rm w/ floor to ceiling windows & cozy gas fireplace. Kitchen boasts high end SS apps, walk-in pantry & expansive quarts counter overlooking the dining area w/ access to your screened in porch & grilling deck. Split style beds include primary suite w/luxurious en-suite bath w/ walk-in tile shower & 2 other secondary ML bedrooms. Entertainer's dream is found in the exposed/walkout LL w/ full wet bar, family/rec rm, & exercise room (could be transformed to home theater), full bath & 2 more bedrooms. See docs for more!
Zillow last checked: 8 hours ago
Listing updated: June 10, 2025 at 08:11pm
Listed by:
MHB Real Estate Team Offic:608-709-9886,
MHB Real Estate
Bought with:
Scwmls Non-Member
Source: WIREX MLS,MLS#: 1996361 Originating MLS: South Central Wisconsin MLS
Originating MLS: South Central Wisconsin MLS
Facts & features
Interior
Bedrooms & bathrooms
- Bedrooms: 5
- Bathrooms: 4
- Full bathrooms: 3
- 1/2 bathrooms: 1
- Main level bedrooms: 3
Primary bedroom
- Level: Main
- Area: 255
- Dimensions: 17 x 15
Bedroom 2
- Level: Main
- Area: 156
- Dimensions: 13 x 12
Bedroom 3
- Level: Main
- Area: 156
- Dimensions: 13 x 12
Bedroom 4
- Level: Lower
- Area: 156
- Dimensions: 13 x 12
Bedroom 5
- Level: Lower
- Area: 121
- Dimensions: 11 x 11
Bathroom
- Features: At least 1 Tub, Master Bedroom Bath: Full, Master Bedroom Bath, Master Bedroom Bath: Walk-In Shower, Master Bedroom Bath: Tub/No Shower
Family room
- Level: Lower
- Area: 378
- Dimensions: 21 x 18
Kitchen
- Level: Main
- Area: 187
- Dimensions: 17 x 11
Living room
- Level: Main
- Area: 289
- Dimensions: 17 x 17
Office
- Level: Main
- Area: 110
- Dimensions: 11 x 10
Heating
- Natural Gas, Forced Air
Cooling
- Central Air
Appliances
- Included: Range/Oven, Refrigerator, Dishwasher, Microwave, Disposal, Washer, Dryer, Water Softener
Features
- Walk-In Closet(s), Cathedral/vaulted ceiling, Wet Bar, Pantry, Kitchen Island
- Flooring: Wood or Sim.Wood Floors
- Basement: Full,Walk-Out Access,Finished,8'+ Ceiling
Interior area
- Total structure area: 4,462
- Total interior livable area: 4,530 sqft
- Finished area above ground: 2,444
- Finished area below ground: 2,086
Property
Parking
- Total spaces: 3
- Parking features: 3 Car, Attached, Garage Door Opener
- Attached garage spaces: 3
Features
- Levels: One
- Stories: 1
- Patio & porch: Patio
Lot
- Size: 0.27 Acres
- Features: Sidewalks
Details
- Parcel number: 080917301611
- Zoning: Res
- Special conditions: Arms Length
Construction
Type & style
- Home type: SingleFamily
- Architectural style: Ranch
- Property subtype: Single Family Residence
Materials
- Fiber Cement, Stone
Condition
- 6-10 Years
- New construction: No
- Year built: 2018
Utilities & green energy
- Sewer: Public Sewer
- Water: Public
- Utilities for property: Cable Available
Community & neighborhood
Location
- Region: Waunakee
- Subdivision: Kilkenny Farms
- Municipality: Waunakee
Price history
| Date | Event | Price |
|---|---|---|
| 6/9/2025 | Sold | $1,030,000-2.8%$227/sqft |
Source: | ||
| 5/12/2025 | Contingent | $1,060,000$234/sqft |
Source: | ||
| 5/5/2025 | Price change | $1,060,000-3.5%$234/sqft |
Source: | ||
| 4/28/2025 | Price change | $1,099,000-1.5%$243/sqft |
Source: | ||
| 4/21/2025 | Listed for sale | $1,116,000$246/sqft |
Source: | ||
Public tax history
| Year | Property taxes | Tax assessment |
|---|---|---|
| 2024 | $14,048 +3.2% | $845,000 |
| 2023 | $13,609 -5.9% | $845,000 +19.2% |
| 2022 | $14,456 +0.4% | $709,000 |
Find assessor info on the county website
Neighborhood: 53597
Nearby schools
GreatSchools rating
- 9/10Waunakee Intermediate SchoolGrades: 5-6Distance: 1 mi
- 5/10Waunakee Middle SchoolGrades: 7-8Distance: 0.8 mi
- 8/10Waunakee High SchoolGrades: 9-12Distance: 0.9 mi
Schools provided by the listing agent
- Elementary: Heritage
- Middle: Waunakee
- High: Waunakee
- District: Waunakee
Source: WIREX MLS. This data may not be complete. We recommend contacting the local school district to confirm school assignments for this home.

Get pre-qualified for a loan
At Zillow Home Loans, we can pre-qualify you in as little as 5 minutes with no impact to your credit score.An equal housing lender. NMLS #10287.
Sell for more on Zillow
Get a free Zillow Showcase℠ listing and you could sell for .
$1,047,300
2% more+ $20,946
With Zillow Showcase(estimated)
$1,068,246
