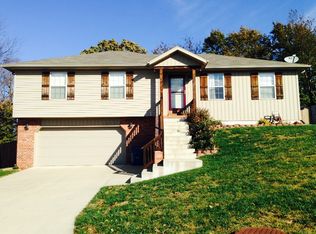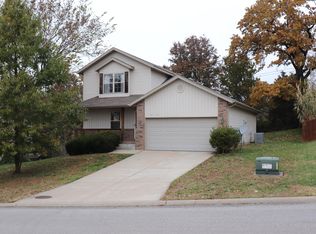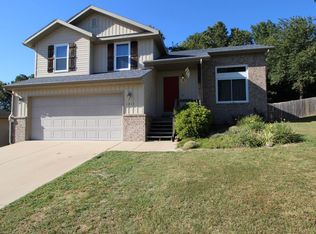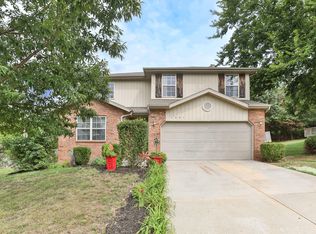Clean freshly painted home with Caranhan White privacy fence, big deck, granite counter tops, stainless steel appliances, awesome floor plan. Bring offers quick this one will sell!!!
This property is off market, which means it's not currently listed for sale or rent on Zillow. This may be different from what's available on other websites or public sources.




