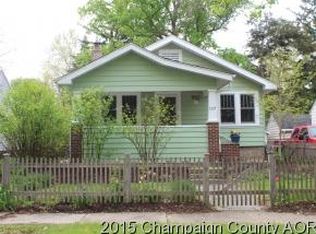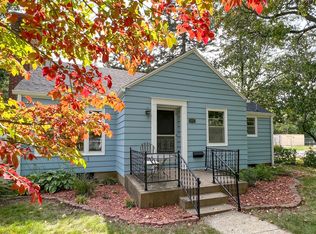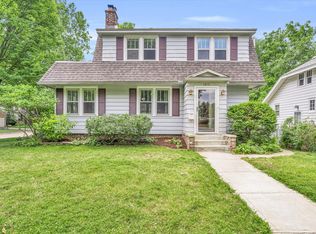Closed
$164,500
1215 W Healey St, Champaign, IL 61821
3beds
818sqft
Single Family Residence
Built in ----
6,550 Square Feet Lot
$166,000 Zestimate®
$201/sqft
$1,317 Estimated rent
Home value
$166,000
$149,000 - $184,000
$1,317/mo
Zestimate® history
Loading...
Owner options
Explore your selling options
What's special
Welcome to this delightful 3-bedroom 1-bath bungalow located in the highly sought after Clark Park Neighborhood. The interior of the home was remodeled in 2018 and a new roof was installed in 2022. Upon entering, you'll find a bright and cozy living area, perfect for both relaxation and entertaining. The kitchen is a standout, with sleek quartz countertops, high-ceiling cabinets, stainless steel appliances, and an eat-in bar, creating a stylish and functional space for all your cooking needs. Step outside to the expansive backyard, which is fully fenced on three sides, offering privacy and security. Whether you're hosting outdoor gatherings, working on a garden, or simply enjoying some fresh air, the deck provides the perfect spot to unwind. The full, unfinished basement offers exciting potential for expansion-turn it into a recreation room, home office, or extra living space to suit your needs. Located in the walkable and well-connected Clark Neighborhood, this home is just a short distance from local shops and restaurants, public transportation, and major highways. Enjoy a peaceful, community-oriented setting, while being close to all the conveniences you need. Whether you're a first-time homebuyer or someone looking for a property with room to grow, this home offers great value and endless possibilities. Home is pre-inspected and is being sold as-is.
Zillow last checked: 8 hours ago
Listing updated: July 05, 2025 at 01:17am
Listing courtesy of:
Erica Wakeland 301-514-1115,
RE/MAX REALTY ASSOCIATES-CHA
Bought with:
Delaney Sturner
RE/MAX REALTY ASSOCIATES-CHA
Source: MRED as distributed by MLS GRID,MLS#: 12200450
Facts & features
Interior
Bedrooms & bathrooms
- Bedrooms: 3
- Bathrooms: 1
- Full bathrooms: 1
Primary bedroom
- Features: Flooring (Hardwood)
- Level: Main
- Area: 132 Square Feet
- Dimensions: 12X11
Bedroom 2
- Features: Flooring (Hardwood)
- Level: Main
- Area: 88 Square Feet
- Dimensions: 8X11
Bedroom 3
- Features: Flooring (Hardwood)
- Level: Main
- Area: 77 Square Feet
- Dimensions: 7X11
Dining room
- Features: Flooring (Hardwood)
- Level: Main
- Area: 66 Square Feet
- Dimensions: 6X11
Kitchen
- Level: Main
- Area: 132 Square Feet
- Dimensions: 11X12
Living room
- Features: Flooring (Hardwood)
- Level: Main
- Area: 99 Square Feet
- Dimensions: 9X11
Heating
- Natural Gas
Cooling
- Central Air
Features
- Basement: Unfinished,Full
Interior area
- Total structure area: 1,604
- Total interior livable area: 818 sqft
- Finished area below ground: 0
Property
Parking
- Total spaces: 2
- Parking features: On Site, Owned
Accessibility
- Accessibility features: No Disability Access
Features
- Stories: 1
Lot
- Size: 6,550 sqft
- Dimensions: 50X131
Details
- Parcel number: 432014205003
- Special conditions: None
Construction
Type & style
- Home type: SingleFamily
- Property subtype: Single Family Residence
Materials
- Vinyl Siding
Condition
- New construction: No
Utilities & green energy
- Sewer: Public Sewer
- Water: Public
Community & neighborhood
Location
- Region: Champaign
Other
Other facts
- Listing terms: FHA
- Ownership: Fee Simple
Price history
| Date | Event | Price |
|---|---|---|
| 7/3/2025 | Sold | $164,500-0.2%$201/sqft |
Source: | ||
| 5/25/2025 | Contingent | $164,900$202/sqft |
Source: | ||
| 3/17/2025 | Price change | $164,900-3.6%$202/sqft |
Source: | ||
| 2/7/2025 | Price change | $171,000-5.5%$209/sqft |
Source: | ||
| 1/24/2025 | Listed for sale | $181,000$221/sqft |
Source: | ||
Public tax history
| Year | Property taxes | Tax assessment |
|---|---|---|
| 2024 | $3,700 +7.7% | $48,430 +9.8% |
| 2023 | $3,437 +7.7% | $44,110 +8.4% |
| 2022 | $3,190 +2.8% | $40,690 +2% |
Find assessor info on the county website
Neighborhood: 61821
Nearby schools
GreatSchools rating
- 3/10Westview Elementary SchoolGrades: K-5Distance: 0.2 mi
- 3/10Jefferson Middle SchoolGrades: 6-8Distance: 1 mi
- 6/10Central High SchoolGrades: 9-12Distance: 0.8 mi
Schools provided by the listing agent
- Middle: Central High School
- High: Central High School
- District: 4
Source: MRED as distributed by MLS GRID. This data may not be complete. We recommend contacting the local school district to confirm school assignments for this home.
Get pre-qualified for a loan
At Zillow Home Loans, we can pre-qualify you in as little as 5 minutes with no impact to your credit score.An equal housing lender. NMLS #10287.


