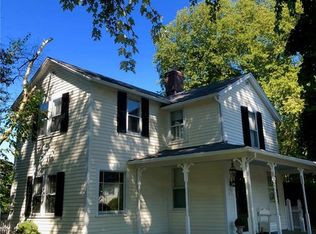Sold for $865,000
$865,000
1215 Unquowa Road West, Fairfield, CT 06824
3beds
1,628sqft
Single Family Residence
Built in 1943
9,583.2 Square Feet Lot
$893,100 Zestimate®
$531/sqft
$5,407 Estimated rent
Home value
$893,100
$804,000 - $991,000
$5,407/mo
Zestimate® history
Loading...
Owner options
Explore your selling options
What's special
Welcome to the Wonderful Sturges Park! This SWEET STORYBOOK CAPE is the perfect place to enjoy all this neighborhood has to offer. Walk to the Mill River walking trails, Downtown Fairfield Train Station, Restaurants, Shoppes, Ludlowe MS/HS Campus and more..... Bedroom WING w/2 bedrooms and full bath on MAIN level. PRIMARY (3rd Bedroom w/full BA) spans the entire 2nd floor! Unique Meandering kitchen design provides a neat connection to the dining room and family room w/tons of storage, fun vaulted ceiling & sun flowing through upper window to bring the outdoors in. Deck/ gravel fire pit location/stone walkways through beautiful backyard garden w/specimen plants will make you smile in all seasons. Adjacent cleared yard space to the left side perfect for play or pets! driveway fits 9 cars! Lower level REC ROOM/Dressing room storage area....dedicated Dining Room can double as home office.... too much to mention, must see..... **ALL OFFERS IN TONIGHT 3/16 BY 6pm Thank you!**
Zillow last checked: 8 hours ago
Listing updated: March 30, 2025 at 09:00am
Listed by:
The Vanderblue Team at Higgins Group,
Christine Magliocco 203-521-8002,
Higgins Group Real Estate 203-254-9000
Bought with:
Nancy Bailey, RES.0794558
Berkshire Hathaway NE Prop.
Source: Smart MLS,MLS#: 24080066
Facts & features
Interior
Bedrooms & bathrooms
- Bedrooms: 3
- Bathrooms: 2
- Full bathrooms: 2
Primary bedroom
- Features: Full Bath, Tub w/Shower, Wall/Wall Carpet
- Level: Upper
Bedroom
- Features: Hardwood Floor
- Level: Main
Bedroom
- Features: Hardwood Floor
- Level: Main
Primary bathroom
- Features: Full Bath, Tub w/Shower, Tile Floor
- Level: Upper
Bathroom
- Features: Tub w/Shower, Tile Floor
- Level: Main
Dining room
- Features: Hardwood Floor
- Level: Main
Kitchen
- Features: Remodeled, High Ceilings, Vaulted Ceiling(s), Breakfast Bar, Hardwood Floor
- Level: Main
Living room
- Features: Fireplace, French Doors, Patio/Terrace, Hardwood Floor
- Level: Main
Heating
- Forced Air, Natural Gas
Cooling
- Central Air
Appliances
- Included: Gas Range, Refrigerator, Dishwasher, Washer, Dryer, Gas Water Heater, Water Heater
Features
- Open Floorplan
- Doors: French Doors
- Windows: Storm Window(s)
- Basement: Full,Heated,Interior Entry,Partially Finished
- Attic: Storage,Floored,Walk-up
- Number of fireplaces: 1
Interior area
- Total structure area: 1,628
- Total interior livable area: 1,628 sqft
- Finished area above ground: 1,358
- Finished area below ground: 270
Property
Parking
- Total spaces: 9
- Parking features: None, Paved, Off Street, Driveway
- Has uncovered spaces: Yes
Features
- Patio & porch: Deck, Patio
- Exterior features: Outdoor Grill, Garden
- Fencing: Wood,Privacy
- Waterfront features: Walk to Water, Access
Lot
- Size: 9,583 sqft
- Features: Interior Lot, Level, Landscaped
Details
- Additional structures: Shed(s)
- Parcel number: 131086
- Zoning: R2
Construction
Type & style
- Home type: SingleFamily
- Architectural style: Cape Cod
- Property subtype: Single Family Residence
Materials
- Brick
- Foundation: Brick/Mortar
- Roof: Asphalt
Condition
- New construction: No
- Year built: 1943
Utilities & green energy
- Sewer: Public Sewer
- Water: Public
Green energy
- Energy efficient items: Windows
Community & neighborhood
Security
- Security features: Security System
Community
- Community features: Golf, Health Club, Lake, Library, Paddle Tennis, Park, Public Rec Facilities, Tennis Court(s)
Location
- Region: Fairfield
- Subdivision: Sturges
Price history
| Date | Event | Price |
|---|---|---|
| 3/29/2025 | Pending sale | $800,000-7.5%$491/sqft |
Source: | ||
| 3/28/2025 | Sold | $865,000+8.1%$531/sqft |
Source: | ||
| 3/13/2025 | Listed for sale | $800,000+57.9%$491/sqft |
Source: | ||
| 6/24/2019 | Sold | $506,500-6%$311/sqft |
Source: | ||
| 2/20/2019 | Listed for sale | $539,000+48.9%$331/sqft |
Source: William Raveis Real Estate #170165448 Report a problem | ||
Public tax history
| Year | Property taxes | Tax assessment |
|---|---|---|
| 2025 | $8,623 +1.8% | $303,730 |
| 2024 | $8,474 +1.4% | $303,730 |
| 2023 | $8,356 +1% | $303,730 |
Find assessor info on the county website
Neighborhood: Mill Plain
Nearby schools
GreatSchools rating
- 7/10Riverfield SchoolGrades: K-5Distance: 0.9 mi
- 8/10Roger Ludlowe Middle SchoolGrades: 6-8Distance: 0.5 mi
- 9/10Fairfield Ludlowe High SchoolGrades: 9-12Distance: 0.4 mi
Schools provided by the listing agent
- Elementary: Riverfield
- Middle: Roger Ludlowe
- High: Fairfield Ludlowe
Source: Smart MLS. This data may not be complete. We recommend contacting the local school district to confirm school assignments for this home.
Get pre-qualified for a loan
At Zillow Home Loans, we can pre-qualify you in as little as 5 minutes with no impact to your credit score.An equal housing lender. NMLS #10287.
Sell for more on Zillow
Get a Zillow Showcase℠ listing at no additional cost and you could sell for .
$893,100
2% more+$17,862
With Zillow Showcase(estimated)$910,962
