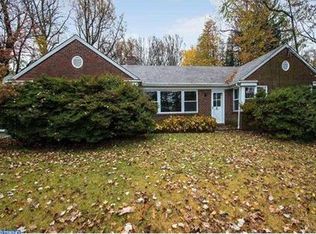Sold for $796,000 on 08/15/24
$796,000
1215 Twining Rd, Dresher, PA 19025
3beds
3,614sqft
Single Family Residence
Built in 1977
1.03 Acres Lot
$839,200 Zestimate®
$220/sqft
$4,161 Estimated rent
Home value
$839,200
$772,000 - $906,000
$4,161/mo
Zestimate® history
Loading...
Owner options
Explore your selling options
What's special
Nothing in today's home market can compare to the quality and attention of detail to this custom built home. Designed by a leading architectural firm in 1977 and has been later improved upon. First the home was situated in harmony with the gently sloping lot allowing a majestic entry to the residence. The plans for the home was ahead of it's time with an open concept living and dining room that features a brick fireplace, skylights and sliding doors that open to a generous deck. The main bedroom suite is on the main floor expertly hidden away from the rest of the rooms for privacy and opens to a balcony. The upgraded kitchen has an additional space that you can use as your office, a den, or an art studio. The main floor of what appears to be a rancher becomes the second floor as you travel down the unique circular staircase to the huge terracotta tiled family room with wood burning fireplace . This family room full of windows opens up to a covered patio with access to the rear yard. Just off the family room are two good size bedrooms and a lovely updated bath. On the same floor, just beyond the stair well, there is a large finished space that can be anything your imagination can think of. Weight room, hobby room, or an office space. The lot is full of cool shade and fauna. Dresher is a premium place to be and is convenient to everything one can think of. You are across the road from he popular Twining Valley Park, perfect for a morning stroll and on the other side a community walking path to the school. Once outside be sure to take the lighted garden path that circles the property and leads you to the private slate patio.
Zillow last checked: 8 hours ago
Listing updated: August 20, 2024 at 03:26am
Listed by:
Roy Hollinger 267-231-7969,
RE/MAX Regency Realty
Bought with:
Roy Hollinger, AB068864
RE/MAX Regency Realty
Source: Bright MLS,MLS#: PAMC2105472
Facts & features
Interior
Bedrooms & bathrooms
- Bedrooms: 3
- Bathrooms: 3
- Full bathrooms: 2
- 1/2 bathrooms: 1
- Main level bathrooms: 2
- Main level bedrooms: 1
Basement
- Description: Percent Finished: 100.0
- Area: 0
Heating
- Forced Air, Heat Pump, Electric
Cooling
- Central Air, Electric
Appliances
- Included: Microwave, Central Vacuum, Dishwasher, Disposal, Dryer, Oven/Range - Electric, Refrigerator, Stainless Steel Appliance(s), Washer, Electric Water Heater
- Laundry: Main Level, Has Laundry, Laundry Room
Features
- Attic, Bar, Cedar Closet(s), Central Vacuum, Combination Dining/Living, Entry Level Bedroom, Open Floorplan, Kitchen - Gourmet, Recessed Lighting, Soaking Tub, Bathroom - Stall Shower, Spiral Staircase, Cathedral Ceiling(s), Dry Wall
- Flooring: Carpet, Wood
- Doors: Double Entry, Sliding Glass
- Windows: Sliding, Double Pane Windows, Double Hung
- Basement: Finished,Heated,Improved,Exterior Entry,Concrete
- Number of fireplaces: 2
- Fireplace features: Glass Doors, Gas/Propane, Wood Burning
Interior area
- Total structure area: 3,614
- Total interior livable area: 3,614 sqft
- Finished area above ground: 3,614
- Finished area below ground: 0
Property
Parking
- Total spaces: 7
- Parking features: Garage Faces Side, Garage Door Opener, Attached, Driveway
- Attached garage spaces: 2
- Uncovered spaces: 5
Accessibility
- Accessibility features: None
Features
- Levels: Two
- Stories: 2
- Pool features: None
- Has view: Yes
- View description: Trees/Woods, Creek/Stream
- Has water view: Yes
- Water view: Creek/Stream
Lot
- Size: 1.03 Acres
- Dimensions: 171.00 x 0.00
- Features: Suburban
Details
- Additional structures: Above Grade, Below Grade
- Parcel number: 540016043004
- Zoning: 1101 RESIDENTIAL
- Zoning description: Single Detached Dwelling
- Special conditions: Standard
- Other equipment: Intercom
Construction
Type & style
- Home type: SingleFamily
- Architectural style: Ranch/Rambler
- Property subtype: Single Family Residence
Materials
- Frame
- Foundation: Active Radon Mitigation, Slab
- Roof: Shingle
Condition
- Excellent
- New construction: No
- Year built: 1977
Utilities & green energy
- Electric: 200+ Amp Service
- Sewer: Public Sewer
- Water: Public
- Utilities for property: Electricity Available, Propane, Sewer Available, Water Available, Cable
Community & neighborhood
Location
- Region: Dresher
- Subdivision: Dresher
- Municipality: UPPER DUBLIN TWP
Other
Other facts
- Listing agreement: Exclusive Right To Sell
- Listing terms: Cash,Conventional
- Ownership: Fee Simple
- Road surface type: Paved
Price history
| Date | Event | Price |
|---|---|---|
| 8/15/2024 | Sold | $796,000$220/sqft |
Source: | ||
| 6/27/2024 | Pending sale | $796,000$220/sqft |
Source: | ||
| 6/13/2024 | Contingent | $796,000$220/sqft |
Source: | ||
| 6/5/2024 | Price change | $796,000-3.5%$220/sqft |
Source: | ||
| 5/29/2024 | Listed for sale | $825,000+157.8%$228/sqft |
Source: | ||
Public tax history
| Year | Property taxes | Tax assessment |
|---|---|---|
| 2024 | $10,301 | $213,660 |
| 2023 | $10,301 +3.5% | $213,660 |
| 2022 | $9,954 +2.9% | $213,660 |
Find assessor info on the county website
Neighborhood: 19025
Nearby schools
GreatSchools rating
- 8/10Fitzwater El SchoolGrades: K-5Distance: 0.6 mi
- 7/10Sandy Run Middle SchoolGrades: 6-8Distance: 1 mi
- 9/10Upper Dublin High SchoolGrades: 9-12Distance: 2.5 mi
Schools provided by the listing agent
- District: Upper Dublin
Source: Bright MLS. This data may not be complete. We recommend contacting the local school district to confirm school assignments for this home.

Get pre-qualified for a loan
At Zillow Home Loans, we can pre-qualify you in as little as 5 minutes with no impact to your credit score.An equal housing lender. NMLS #10287.
Sell for more on Zillow
Get a free Zillow Showcase℠ listing and you could sell for .
$839,200
2% more+ $16,784
With Zillow Showcase(estimated)
$855,984