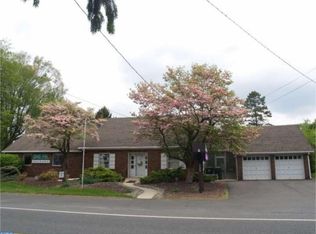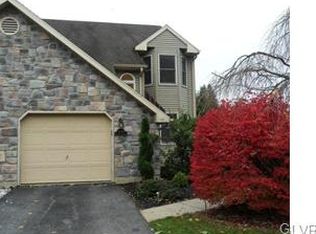Sold for $637,500
$637,500
1215 Trexlertown Rd, Trexlertown, PA 18087
4beds
3,250sqft
Single Family Residence
Built in 1954
0.62 Acres Lot
$646,200 Zestimate®
$196/sqft
$2,794 Estimated rent
Home value
$646,200
$582,000 - $724,000
$2,794/mo
Zestimate® history
Loading...
Owner options
Explore your selling options
What's special
Welcome to this charming 4-bedroom Cape Cod in the highly sought-after Parkland School District! Thoughtfully designed with comfort and versatility in mind, this home features an open-concept layout accented by gleaming hardwood floors, granite countertops, and crisp white cabinetry. The first-floor master suite offers a peaceful retreat, while a second main-level bedroom adds convenience and flexibility.
A standout feature of this home is the separate space with its own private entrance, hall, and bathroom—ideal for a home business (with township approval) or an in-law suite.
Upstairs, you'll find two additional spacious bedrooms. Enjoy the ease of first-floor laundry and a partially finished, soundproof basement with two separate entrances, and a brand-new French drain system.
Step outside into your private backyard oasis! Completed in 2023, the luxurious heated pool with sunshelf is surrounded by a beautiful paver patio and lush, fenced-in yard—perfect for entertaining or quiet family afternoons. Mature trees provide both shade and privacy, and the covered side porch offers a cozy spot for al fresco dining or gathering with friends.
This home has a two-car garage with an electric car charging station and is located close to shopping, dining, and with easy access to major highways. This one-of-a-kind property is the perfect blend of comfort, function, and fun. Don’t miss your chance to make it yours!
Zillow last checked: 8 hours ago
Listing updated: August 28, 2025 at 12:25pm
Listed by:
Kim Grant 610-969-6825,
IronValley RE of Lehigh Valley
Bought with:
Amanda F. Forsthoefel, RS328044
BHHS Fox & Roach Macungie
Source: GLVR,MLS#: 761476 Originating MLS: Lehigh Valley MLS
Originating MLS: Lehigh Valley MLS
Facts & features
Interior
Bedrooms & bathrooms
- Bedrooms: 4
- Bathrooms: 3
- Full bathrooms: 2
- 1/2 bathrooms: 1
Primary bedroom
- Level: First
- Dimensions: 13.90 x 13.50
Bedroom
- Level: First
- Dimensions: 13.90 x 11.11
Bedroom
- Level: Second
- Dimensions: 17.10 x 13.70
Bedroom
- Level: Second
- Dimensions: 16.30 x 13.70
Primary bathroom
- Level: First
- Dimensions: 13.40 x 4.11
Den
- Description: This room could be an office, bedroom, family room, den.
- Level: First
- Dimensions: 19.20 x 175.00
Dining room
- Level: First
- Dimensions: 11.00 x 10.70
Other
- Level: First
- Dimensions: 10.00 x 9.10
Half bath
- Level: First
- Dimensions: 5.80 x 3.60
Kitchen
- Level: First
- Dimensions: 14.90 x 12.90
Laundry
- Level: First
- Dimensions: 8.10 x 4.80
Living room
- Level: First
- Dimensions: 22.70 x 14.80
Heating
- Oil
Cooling
- Central Air, Ceiling Fan(s)
Appliances
- Included: Dishwasher, Electric Dryer, Electric Oven, Electric Range, Electric Water Heater, Disposal, Microwave, Refrigerator, Washer/Dryer, Washer
- Laundry: Washer Hookup, Dryer Hookup, ElectricDryer Hookup, Main Level
Features
- Eat-in Kitchen, Kitchen Island
- Flooring: Carpet, Ceramic Tile, Hardwood
- Basement: Exterior Entry,Full,Partially Finished,Sump Pump
- Has fireplace: Yes
- Fireplace features: Living Room, Wood Burning
Interior area
- Total interior livable area: 3,250 sqft
- Finished area above ground: 2,750
- Finished area below ground: 500
Property
Parking
- Total spaces: 2
- Parking features: Attached, Driveway, Electric Vehicle Charging Station(s), Garage, Off Street, Garage Door Opener
- Attached garage spaces: 2
- Has uncovered spaces: Yes
Features
- Stories: 2
- Patio & porch: Covered, Patio, Porch
- Exterior features: Fence, Pool, Porch, Patio
- Has private pool: Yes
- Pool features: In Ground
- Fencing: Yard Fenced
Lot
- Size: 0.62 Acres
- Features: Not In Subdivision
Details
- Parcel number: 546448692899 001
- Zoning: X
- Special conditions: None
Construction
Type & style
- Home type: SingleFamily
- Architectural style: Cape Cod
- Property subtype: Single Family Residence
Materials
- Stone Veneer, Vinyl Siding
- Roof: Asphalt,Fiberglass
Condition
- Unknown
- Year built: 1954
Utilities & green energy
- Electric: 200+ Amp Service, Circuit Breakers
- Sewer: Public Sewer
- Water: Well
Community & neighborhood
Location
- Region: Trexlertown
- Subdivision: Not in Development
Other
Other facts
- Listing terms: Cash,Conventional,FHA,VA Loan
- Ownership type: Fee Simple
Price history
| Date | Event | Price |
|---|---|---|
| 8/27/2025 | Sold | $637,500-1.9%$196/sqft |
Source: | ||
| 7/31/2025 | Pending sale | $649,900$200/sqft |
Source: | ||
| 7/23/2025 | Listed for sale | $649,900+113.1%$200/sqft |
Source: | ||
| 4/26/2018 | Sold | $305,000-6.1%$94/sqft |
Source: | ||
| 3/16/2018 | Price change | $324,900-2.9%$100/sqft |
Source: RE/MAX Real Estate #569626 Report a problem | ||
Public tax history
| Year | Property taxes | Tax assessment |
|---|---|---|
| 2025 | $5,288 +7.2% | $236,900 |
| 2024 | $4,932 +6.9% | $236,900 +4.4% |
| 2023 | $4,613 | $227,000 |
Find assessor info on the county website
Neighborhood: 18087
Nearby schools
GreatSchools rating
- 8/10Fogelsville SchoolGrades: K-5Distance: 1.6 mi
- 7/10Springhouse Middle SchoolGrades: 6-8Distance: 5.1 mi
- 7/10Parkland Senior High SchoolGrades: 9-12Distance: 7.1 mi
Schools provided by the listing agent
- Elementary: Fogelsville Elementary
- Middle: Springhouse Middle School
- High: Parkland High School
- District: Parkland
Source: GLVR. This data may not be complete. We recommend contacting the local school district to confirm school assignments for this home.
Get a cash offer in 3 minutes
Find out how much your home could sell for in as little as 3 minutes with a no-obligation cash offer.
Estimated market value$646,200
Get a cash offer in 3 minutes
Find out how much your home could sell for in as little as 3 minutes with a no-obligation cash offer.
Estimated market value
$646,200

