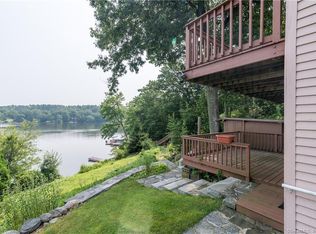All the elements are accounted for in this home. Surrounded by nature - check! Waterfront - check! Custom stone fireplace for those cold winter nights - check! Central air for hot summer days - check! Located in a tucked away spot beyond an existing parking lot, this home is a secluded waterfront property with privacy abound. Looking for a home with a yard? You can have that and an expansive waterfront area to boot. Waterfront space has been recently cleared and seeded, awaiting your finishing touches. Inside, the living area is lofted and comfortable. Picture windows look over the majestic waterfront vista, giving you a great view from both living and master bedrooms. Adjacent to the master bedroom is a sitting room/office space. Downstairs features a fully finished basement bedroom, complete with its own walk-in closet and full bathroom. Another storage room and garage complete this marvellous home. Agent has an ownership interest in the property.
This property is off market, which means it's not currently listed for sale or rent on Zillow. This may be different from what's available on other websites or public sources.

