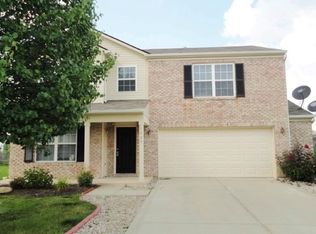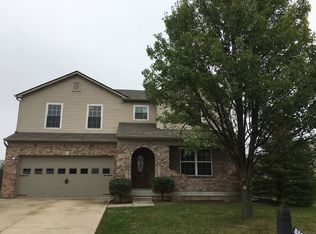Sold
$310,000
1215 Summer Ridge Ln, Brownsburg, IN 46112
3beds
1,610sqft
Residential, Single Family Residence
Built in 2003
10,018.8 Square Feet Lot
$306,500 Zestimate®
$193/sqft
$1,847 Estimated rent
Home value
$306,500
$279,000 - $337,000
$1,847/mo
Zestimate® history
Loading...
Owner options
Explore your selling options
What's special
Welcome to this desirable 3 bedroom 2.5 bath move-in-ready home in Brownsburg! This gem features a rare finished three-car garage with an extended driveway, plus a spacious backyard-making it a true find. The home is enhanced by a 3-foot bump-out, creating a more open and inviting atmosphere. The vaulted great room, highlighted by a charming brick fireplace, flows seamlessly into the remodeled kitchen with dining area, perfect for family gatherings and daily living. Both the owner's suite and the second bedroom come with upgraded walk-in closets for added convenience. Enjoy your fully fenced backyard, complete with a deck and storage barn. Fresh paint and new carpet throughout provide a clean slate for you to make it your own. Plus, appliances are included! Take advantage of the fantastic HOA amenities, including a swimming pool, tennis court, and playground. Don't miss this wonderful opportunity!
Zillow last checked: 8 hours ago
Listing updated: January 08, 2025 at 12:20pm
Listing Provided by:
Roy Lee Bailey 317-987-3525,
@properties
Bought with:
Magi Strickler
CrestPoint Real Estate
Source: MIBOR as distributed by MLS GRID,MLS#: 21999638
Facts & features
Interior
Bedrooms & bathrooms
- Bedrooms: 3
- Bathrooms: 3
- Full bathrooms: 2
- 1/2 bathrooms: 1
- Main level bathrooms: 1
Primary bedroom
- Features: Carpet
- Level: Upper
- Area: 195 Square Feet
- Dimensions: 15x13
Bedroom 2
- Features: Carpet
- Level: Upper
- Area: 120 Square Feet
- Dimensions: 12x10
Bedroom 3
- Features: Carpet
- Level: Upper
- Area: 110 Square Feet
- Dimensions: 11x10
Dining room
- Features: Vinyl
- Level: Main
- Area: 170 Square Feet
- Dimensions: 17x10
Great room
- Features: Carpet
- Level: Main
- Area: 300 Square Feet
- Dimensions: 20x15
Kitchen
- Features: Vinyl
- Level: Main
- Area: 234 Square Feet
- Dimensions: 18x13
Laundry
- Features: Vinyl
- Level: Main
- Area: 42 Square Feet
- Dimensions: 7x6
Heating
- Electric
Cooling
- Has cooling: Yes
Appliances
- Included: Dishwasher, Dryer, Electric Water Heater, Laundry Connection in Unit, MicroHood, Electric Oven, Refrigerator, Washer
- Laundry: Main Level, Laundry Connection in Unit
Features
- Attic Pull Down Stairs, Vaulted Ceiling(s), Ceiling Fan(s), Pantry, Smart Thermostat, Walk-In Closet(s)
- Windows: Screens, Wood Work Painted
- Has basement: No
- Attic: Pull Down Stairs
- Number of fireplaces: 1
- Fireplace features: Great Room, Wood Burning
Interior area
- Total structure area: 1,610
- Total interior livable area: 1,610 sqft
Property
Parking
- Total spaces: 3
- Parking features: Attached
- Attached garage spaces: 3
Features
- Levels: Two
- Stories: 2
Lot
- Size: 10,018 sqft
Details
- Additional structures: Storage
- Parcel number: 320701102020000026
- Special conditions: None
- Horse amenities: None
Construction
Type & style
- Home type: SingleFamily
- Architectural style: Traditional
- Property subtype: Residential, Single Family Residence
Materials
- Vinyl With Brick
- Foundation: Block
Condition
- New construction: No
- Year built: 2003
Utilities & green energy
- Water: Municipal/City
Community & neighborhood
Location
- Region: Brownsburg
- Subdivision: Lake Ridge
HOA & financial
HOA
- Has HOA: Yes
- HOA fee: $420 quarterly
- Amenities included: Insurance, Maintenance, Park, Playground, Management, Tennis Court(s)
- Services included: Insurance, Maintenance, ParkPlayground, Management, Tennis Court(s)
- Association phone: 317-710-7502
Price history
| Date | Event | Price |
|---|---|---|
| 12/18/2024 | Sold | $310,000-3.1%$193/sqft |
Source: | ||
| 11/16/2024 | Pending sale | $319,900$199/sqft |
Source: | ||
| 11/7/2024 | Price change | $319,900-1.5%$199/sqft |
Source: | ||
| 9/18/2024 | Listed for sale | $324,900+136.5%$202/sqft |
Source: | ||
| 3/4/2016 | Sold | $137,400-6.5%$85/sqft |
Source: | ||
Public tax history
| Year | Property taxes | Tax assessment |
|---|---|---|
| 2024 | $2,178 +7.6% | $232,100 +7.7% |
| 2023 | $2,024 +11% | $215,500 +7.6% |
| 2022 | $1,823 +6% | $200,200 +11.1% |
Find assessor info on the county website
Neighborhood: 46112
Nearby schools
GreatSchools rating
- 8/10Brown Elementary SchoolGrades: K-5Distance: 1.8 mi
- 8/10Brownsburg West Middle SchoolGrades: 6-8Distance: 2.8 mi
- 10/10Brownsburg High SchoolGrades: 9-12Distance: 2.2 mi
Get a cash offer in 3 minutes
Find out how much your home could sell for in as little as 3 minutes with a no-obligation cash offer.
Estimated market value$306,500
Get a cash offer in 3 minutes
Find out how much your home could sell for in as little as 3 minutes with a no-obligation cash offer.
Estimated market value
$306,500

