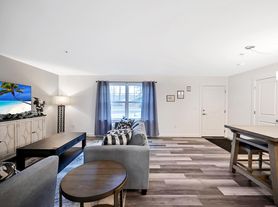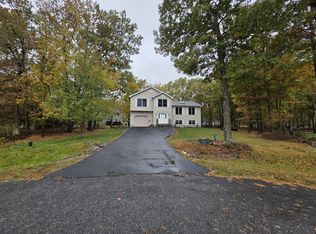Charming 4-bedroom, 2-bath ranch in an amenity-filled community. This home offers an open floor plan with comfortable living areas, ideal for both everyday living and entertaining. Relax on the covered front porch or host gatherings on the back deck. Thoughtfully maintained and move-in ready (furnished), this property combines convenience, comfort, and a welcoming atmosphere.
12 month lease. Owner pays for HOA tenant registration and yearly dues, which grant access to all amenities. Renter is responsible for all utilities. First month's rent, last month's rent, and one month's security deposit due at signing. Pet-friendly.
In-unit washer included/no dryer included.
House for rent
Accepts Zillow applications
$2,200/mo
1215 Steele Cir, Bushkill, PA 18324
4beds
1,400sqft
Price may not include required fees and charges.
Single family residence
Available now
Cats, dogs OK
Window unit
In unit laundry
Off street parking
Baseboard, fireplace
What's special
Open floor planCovered front porchBack deck
- 3 days |
- -- |
- -- |
Zillow last checked: 10 hours ago
Listing updated: December 12, 2025 at 01:14pm
Travel times
Facts & features
Interior
Bedrooms & bathrooms
- Bedrooms: 4
- Bathrooms: 2
- Full bathrooms: 2
Heating
- Baseboard, Fireplace
Cooling
- Window Unit
Appliances
- Included: Dryer, Oven, Refrigerator, Washer
- Laundry: In Unit
Features
- Flooring: Hardwood
- Has fireplace: Yes
- Furnished: Yes
Interior area
- Total interior livable area: 1,400 sqft
Property
Parking
- Parking features: Off Street
- Details: Contact manager
Features
- Patio & porch: Deck, Porch
- Exterior features: Basketball Court, Heating system: Baseboard, No Utilities included in rent, Tennis Court(s), Trails
Details
- Parcel number: 037809
Construction
Type & style
- Home type: SingleFamily
- Property subtype: Single Family Residence
Community & HOA
Community
- Features: Fitness Center, Tennis Court(s)
HOA
- Amenities included: Basketball Court, Fitness Center, Tennis Court(s)
Location
- Region: Bushkill
Financial & listing details
- Lease term: 1 Year
Price history
| Date | Event | Price |
|---|---|---|
| 12/12/2025 | Listed for rent | $2,200$2/sqft |
Source: Zillow Rentals | ||
| 5/22/2025 | Sold | $240,000-4%$171/sqft |
Source: | ||
| 4/29/2025 | Pending sale | $249,900$179/sqft |
Source: | ||
| 4/23/2025 | Price change | $249,9000%$179/sqft |
Source: | ||
| 4/16/2025 | Price change | $249,9900%$179/sqft |
Source: | ||
Neighborhood: 18324
Nearby schools
GreatSchools rating
- 6/10Bushkill El SchoolGrades: K-5Distance: 2.1 mi
- 3/10Lehman Intermediate SchoolGrades: 6-8Distance: 2.4 mi
- 3/10East Stroudsburg Senior High School NorthGrades: 9-12Distance: 2.5 mi

