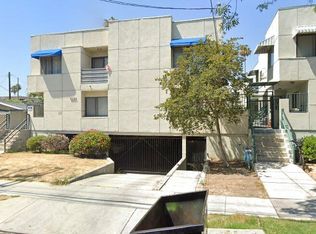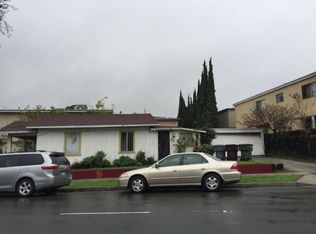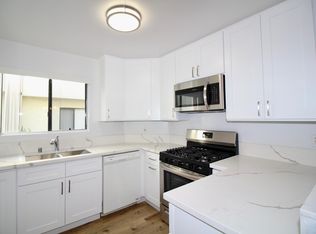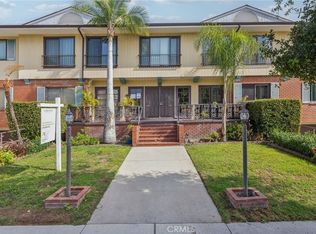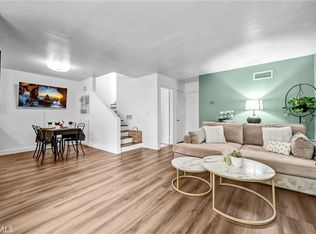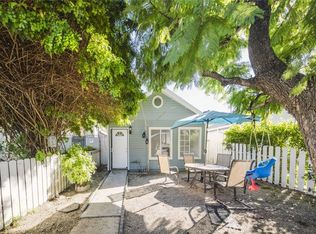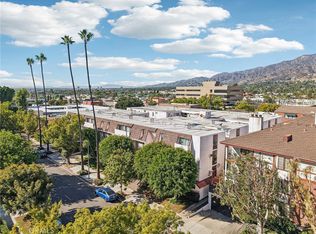Say hello to the Glendale cottage with the unforgettable yellow door, a cheerful entry to a home full of charm, light, and personality. This beautifully updated two-bedroom bungalow sits on a sunny corner lot in the heart of Citrus Grove and offers a bright, inviting flow from the moment you step inside.
Walk through the vibrant yellow door and into a warm living space filled with natural light. The kitchen is thoughtfully designed with generous cabinetry and modern touches that make everyday cooking simple and enjoyable. Both bedrooms feel comfortable and welcoming, and the refreshed bath adds to the home’s move-in ready appeal.
Just outside, a private yard offers the perfect little retreat for morning coffee, gardening, or unwinding in the sunshine. A deck expands your outdoor living space and the bonus storage room adds flexibility for hobbies or extra organization. The corner-lot setting brings in more natural light and gives the entire home an airy, open feel.
With a Walk Score in the nineties, you’re just moments from cafés, shops, parks, and neighborhood conveniences, making everyday life wonderfully easy.
Additional features include recessed lighting throughout, central air and heat, a tankless water heater, dual pane windows, new attic insulation, sleek black fixtures and hardware, a NEST thermostat, and a door keypad for easy access.
Charming, cheerful, and unforgettable, this yellow-door cottage is ready to brighten someone’s next chapter.
Under contract
Listing Provided by:
Hilda Voskanian DRE #01921576 818-402-9923,
eXp Realty of Greater L. A.
$699,000
1215 Stanley Ave, Glendale, CA 91206
2beds
726sqft
Est.:
Single Family Residence
Built in 1923
3,392 Square Feet Lot
$734,400 Zestimate®
$963/sqft
$-- HOA
What's special
Beautifully updated two-bedroom bungalowNew attic insulationSunny corner lotNest thermostatBright inviting flowRefreshed bathYellow door
- 27 days |
- 3,530 |
- 211 |
Likely to sell faster than
Zillow last checked: 8 hours ago
Listing updated: December 08, 2025 at 01:53pm
Listing Provided by:
Hilda Voskanian DRE #01921576 818-402-9923,
eXp Realty of Greater L. A.
Source: CRMLS,MLS#: GD25261087 Originating MLS: California Regional MLS
Originating MLS: California Regional MLS
Facts & features
Interior
Bedrooms & bathrooms
- Bedrooms: 2
- Bathrooms: 1
- Full bathrooms: 1
- Main level bathrooms: 1
- Main level bedrooms: 2
Rooms
- Room types: Bedroom, Kitchen, Laundry, Living Room
Bedroom
- Features: All Bedrooms Down
Bedroom
- Features: Bedroom on Main Level
Kitchen
- Features: Quartz Counters
Heating
- Central
Cooling
- Central Air
Appliances
- Included: Gas Range
- Laundry: Inside, Laundry Closet
Features
- Breakfast Bar, All Bedrooms Down, Bedroom on Main Level
- Flooring: Tile
- Has fireplace: No
- Fireplace features: None
- Common walls with other units/homes: No Common Walls
Interior area
- Total interior livable area: 726 sqft
Property
Parking
- Total spaces: 2
- Parking features: Driveway
- Uncovered spaces: 2
Features
- Levels: One
- Stories: 1
- Entry location: 1
- Patio & porch: Rear Porch
- Pool features: None
- Spa features: None
- Has view: Yes
- View description: None
Lot
- Size: 3,392 Square Feet
- Features: Corner Lot
Details
- Parcel number: 5645003069
- Special conditions: Standard
Construction
Type & style
- Home type: SingleFamily
- Property subtype: Single Family Residence
Condition
- New construction: No
- Year built: 1923
Utilities & green energy
- Sewer: Public Sewer
- Water: Public
- Utilities for property: Electricity Available, Natural Gas Available, Water Connected
Community & HOA
Community
- Features: Urban
Location
- Region: Glendale
Financial & listing details
- Price per square foot: $963/sqft
- Tax assessed value: $669,307
- Annual tax amount: $7,412
- Date on market: 11/19/2025
- Cumulative days on market: 28 days
- Listing terms: Cash,Cash to Existing Loan,Cash to New Loan,Conventional
Estimated market value
$734,400
$698,000 - $771,000
$2,957/mo
Price history
Price history
| Date | Event | Price |
|---|---|---|
| 12/5/2025 | Contingent | $699,000$963/sqft |
Source: | ||
| 11/19/2025 | Listed for sale | $699,000+16.5%$963/sqft |
Source: | ||
| 10/5/2018 | Sold | $600,000+0.2%$826/sqft |
Source: | ||
| 9/22/2018 | Pending sale | $599,000$825/sqft |
Source: Redfin Corporation #818004160 Report a problem | ||
| 9/1/2018 | Listed for sale | $599,000$825/sqft |
Source: Redfin Corporation #818004160 Report a problem | ||
Public tax history
Public tax history
| Year | Property taxes | Tax assessment |
|---|---|---|
| 2025 | $7,412 +2.2% | $669,307 +2% |
| 2024 | $7,253 +2.3% | $656,185 +2% |
| 2023 | $7,087 +1.8% | $643,319 +2% |
Find assessor info on the county website
BuyAbility℠ payment
Est. payment
$4,285/mo
Principal & interest
$3364
Property taxes
$676
Home insurance
$245
Climate risks
Neighborhood: Citrus Grove
Nearby schools
GreatSchools rating
- 3/10John Marshall Elementary SchoolGrades: K-5Distance: 0.2 mi
- 6/10Woodrow Wilson Middle SchoolGrades: 6-8Distance: 0.5 mi
- 6/10Glendale High SchoolGrades: 9-12Distance: 0.5 mi
- Loading
