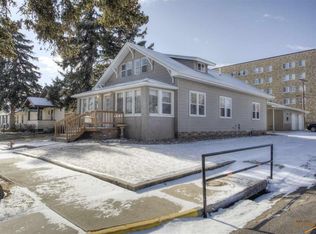Sold for $300,500 on 03/10/23
$300,500
1215 Spruce St, Sturgis, SD 57785
3beds
2,216sqft
Site Built
Built in 1928
6,969.6 Square Feet Lot
$331,700 Zestimate®
$136/sqft
$2,320 Estimated rent
Home value
$331,700
$315,000 - $352,000
$2,320/mo
Zestimate® history
Loading...
Owner options
Explore your selling options
What's special
Legendary Sturgis Main street is just a mere 2 1/2 blocks away! This charming home is within walking distance to churches, school, shopping, banks, restaurants, coffee shop, bars and grocery store. The dining / living room area is open to accommodate entertaining or large gatherings with a gas fireplace to make it cozy. 3 bedrooms on the main level each with built in dresser and closet. Large tiled entry coming from garage to the rear of home for all the extras Lots of specials presented - mature yard with large trees and sprinkler system, 3 possibly 4 car garage, built-ins throughout the home, updated kitchen, updated flooring. Ready to move into, make this your new home!
Zillow last checked: 8 hours ago
Listing updated: March 13, 2023 at 12:07pm
Listed by:
Dixie Olson,
Properties Unlimited Realty
Bought with:
Sarah Peterka
Keller Williams Realty Black Hills SP
Source: Mount Rushmore Area AOR,MLS#: 72837
Facts & features
Interior
Bedrooms & bathrooms
- Bedrooms: 3
- Bathrooms: 3
- Full bathrooms: 2
- 1/2 bathrooms: 1
- Main level bathrooms: 2
- Main level bedrooms: 3
Primary bedroom
- Description: Built-in drawers & closet
- Level: Main
- Area: 143
- Dimensions: 11 x 13
Bedroom 2
- Description: Office desk, laundry
- Level: Main
- Area: 132
- Dimensions: 11 x 12
Bedroom 3
- Description: built-in closet
- Level: Main
- Area: 144
- Dimensions: 12 x 12
Dining room
- Description: Bay window
- Level: Main
- Area: 209
- Dimensions: 19 x 11
Family room
- Description: Built-ins, desk
Kitchen
- Description: remodeled
- Level: Main
- Dimensions: 8 x 9
Living room
- Description: Built-ins, gas fireplace
- Level: Main
- Area: 140
- Dimensions: 10 x 14
Heating
- Baseboard, Hot Water
Cooling
- Has cooling: Yes
Appliances
- Included: Dishwasher, Refrigerator, Gas Range Oven, Microwave, Washer, Dryer
- Laundry: Main Level
Features
- Flooring: Carpet, Wood, Tile
- Windows: Window Coverings
- Basement: Partial,Partially Finished
- Number of fireplaces: 1
- Fireplace features: One, Gas Log, Living Room
Interior area
- Total structure area: 2,216
- Total interior livable area: 2,216 sqft
Property
Parking
- Total spaces: 3
- Parking features: Three Car, Detached, Garage Door Opener
- Garage spaces: 3
Features
- Fencing: Fence Metal
Lot
- Size: 6,969 sqft
- Features: Lawn, Trees
Details
- Parcel number: 01530303
Construction
Type & style
- Home type: SingleFamily
- Architectural style: Ranch
- Property subtype: Site Built
Materials
- Frame
- Roof: Composition
Condition
- Year built: 1928
Community & neighborhood
Location
- Region: Sturgis
- Subdivision: Bosworth Addition
Other
Other facts
- Listing terms: Cash,New Loan
- Road surface type: Paved
Price history
| Date | Event | Price |
|---|---|---|
| 3/10/2023 | Sold | $300,500-7.5%$136/sqft |
Source: | ||
| 2/19/2023 | Contingent | $325,000$147/sqft |
Source: | ||
| 11/1/2022 | Price change | $325,000-7.1%$147/sqft |
Source: | ||
| 9/30/2022 | Price change | $350,000-11.4%$158/sqft |
Source: | ||
| 9/16/2022 | Price change | $395,000-6%$178/sqft |
Source: | ||
Public tax history
| Year | Property taxes | Tax assessment |
|---|---|---|
| 2025 | $4,219 +15.5% | $273,315 +4.4% |
| 2024 | $3,653 +15.4% | $261,730 +21.5% |
| 2023 | $3,164 | $215,390 +21.7% |
Find assessor info on the county website
Neighborhood: 57785
Nearby schools
GreatSchools rating
- 5/10Williams Middle School - 02Grades: 5-8Distance: 0.2 mi
- 7/10Brown High School - 01Grades: 9-12Distance: 2.3 mi
- 6/10Sturgis Elementary - 03Grades: K-4Distance: 0.7 mi
Schools provided by the listing agent
- District: Meade
Source: Mount Rushmore Area AOR. This data may not be complete. We recommend contacting the local school district to confirm school assignments for this home.

Get pre-qualified for a loan
At Zillow Home Loans, we can pre-qualify you in as little as 5 minutes with no impact to your credit score.An equal housing lender. NMLS #10287.
