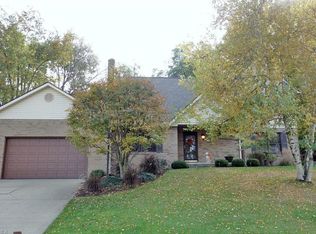Sold for $325,000
$325,000
1215 Spring Valley Ave NW, Canton, OH 44708
4beds
3,004sqft
Single Family Residence
Built in 1987
0.66 Acres Lot
$326,600 Zestimate®
$108/sqft
$2,334 Estimated rent
Home value
$326,600
$284,000 - $379,000
$2,334/mo
Zestimate® history
Loading...
Owner options
Explore your selling options
What's special
You'll love all the space and convenience this 4 bedroom, 2.5 bath Perry Twp. home has to offer! Multiple gathering areas make it easy to entertain or relax, including a bright living room, a family room with a cozy fireplace, a vaulted four season sunroom, and a rec room in the walkout basement. The eat-in kitchen is ready for everyday meals, while the formal dining room, accented with crown molding and a chair rail is perfect for special occasions. A guest bath and laundry room are thoughtfully placed just inside the entrance from the attached three car tandem garage. Upstairs, the primary suite features a walk-in closet and a private bath with a jetted tub and tiled shower surround. Double closets provide great storage in the secondary bedrooms, which share a full hall bath. With plenty of living space, great storage, and a fantastic location in Perry Local Schools, this home is a must see!
Zillow last checked: 8 hours ago
Listing updated: March 10, 2025 at 01:05pm
Listing Provided by:
Jose Medina jose@josesellshomes.com330-595-9811,
Keller Williams Legacy Group Realty
Bought with:
Tyson T Hartzler, 2010001867
Keller Williams Chervenic Rlty
Source: MLS Now,MLS#: 5098843 Originating MLS: Stark Trumbull Area REALTORS
Originating MLS: Stark Trumbull Area REALTORS
Facts & features
Interior
Bedrooms & bathrooms
- Bedrooms: 4
- Bathrooms: 3
- Full bathrooms: 2
- 1/2 bathrooms: 1
- Main level bathrooms: 1
Primary bedroom
- Description: WIC 10x7,Flooring: Carpet
- Features: Soaking Tub, Walk-In Closet(s)
- Level: Second
Bedroom
- Description: Flooring: Carpet
- Level: Second
- Dimensions: 12 x 9
Bedroom
- Description: Flooring: Carpet,Ceramic Tile
- Level: Second
- Dimensions: 13 x 11
Bedroom
- Description: Double Closets,Flooring: Carpet
- Level: Second
- Dimensions: 14 x 13
Dining room
- Description: Flooring: Hardwood
- Level: First
- Dimensions: 15 x 13
Eat in kitchen
- Description: Flooring: Ceramic Tile
- Level: First
- Dimensions: 22 x 13
Family room
- Description: Flooring: Carpet
- Features: Fireplace
- Level: First
- Dimensions: 20 x 15
Laundry
- Description: Flooring: Ceramic Tile
- Level: First
- Dimensions: 11 x 5
Living room
- Description: Flooring: Carpet
- Level: First
- Dimensions: 15 x 12
Recreation
- Description: Flooring: Carpet
- Level: Lower
- Dimensions: 42 x 14
Sunroom
- Description: Flooring: Carpet
- Features: High Ceilings
- Level: First
- Dimensions: 19 x 11
Heating
- Forced Air, Fireplace(s), Gas
Cooling
- Central Air, Ceiling Fan(s)
Appliances
- Laundry: Main Level
Features
- Beamed Ceilings, Breakfast Bar, Ceiling Fan(s), Entrance Foyer, Eat-in Kitchen, High Ceilings, Storage, Soaking Tub, Walk-In Closet(s)
- Basement: Full,Partially Finished,Bath/Stubbed,Storage Space,Walk-Out Access
- Number of fireplaces: 1
- Fireplace features: Family Room, Gas
Interior area
- Total structure area: 3,004
- Total interior livable area: 3,004 sqft
- Finished area above ground: 2,416
- Finished area below ground: 588
Property
Parking
- Total spaces: 3
- Parking features: Attached, Driveway, Garage, Tandem
- Attached garage spaces: 3
Features
- Levels: Two
- Stories: 2
- Patio & porch: Deck, Front Porch, Patio
Lot
- Size: 0.66 Acres
Details
- Parcel number: 04315802
Construction
Type & style
- Home type: SingleFamily
- Architectural style: Conventional
- Property subtype: Single Family Residence
Materials
- Vinyl Siding
- Roof: Asphalt,Fiberglass
Condition
- Year built: 1987
Utilities & green energy
- Sewer: Public Sewer
- Water: Public
Community & neighborhood
Location
- Region: Canton
- Subdivision: Timberline Allotment
Price history
| Date | Event | Price |
|---|---|---|
| 3/10/2025 | Sold | $325,000+1.6%$108/sqft |
Source: | ||
| 2/18/2025 | Pending sale | $319,900$106/sqft |
Source: | ||
| 2/9/2025 | Contingent | $319,900$106/sqft |
Source: | ||
| 2/7/2025 | Listed for sale | $319,900$106/sqft |
Source: | ||
Public tax history
| Year | Property taxes | Tax assessment |
|---|---|---|
| 2024 | $4,919 +8.9% | $105,710 +17.4% |
| 2023 | $4,515 -0.4% | $90,060 |
| 2022 | $4,535 -6.1% | $90,060 |
Find assessor info on the county website
Neighborhood: 44708
Nearby schools
GreatSchools rating
- NAWhipple Heights Elementary SchoolGrades: K-4Distance: 0.4 mi
- 7/10Edison Middle SchoolGrades: 7-8Distance: 1.8 mi
- 5/10Perry High SchoolGrades: 9-12Distance: 1.9 mi
Schools provided by the listing agent
- District: Perry LSD Stark- 7614
Source: MLS Now. This data may not be complete. We recommend contacting the local school district to confirm school assignments for this home.
Get a cash offer in 3 minutes
Find out how much your home could sell for in as little as 3 minutes with a no-obligation cash offer.
Estimated market value$326,600
Get a cash offer in 3 minutes
Find out how much your home could sell for in as little as 3 minutes with a no-obligation cash offer.
Estimated market value
$326,600
