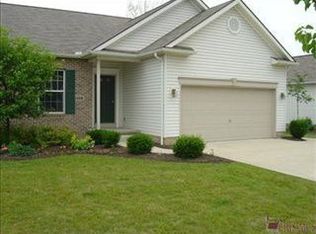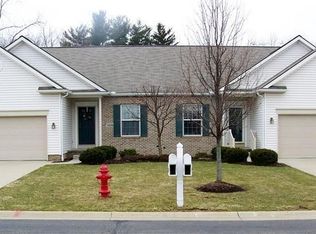No mowing? No exterior maintenance? Move right in? That's what you get with this well maintained ranch style condo. Enjoy the openess of the livingroom, kitchen, and dining with the open floor plan that features extended ceilings. Your master bedroom features a full bathroom with a large walk-in closet. No need to go downstairs to do your laundry- your laundry room is just right inside after coming in from your attached double car garage. But don't forget about that basement- finish it and enjoy an additional 1314 square feet. Additional features include your covered back deck which overlooks the wooded area, central air, paved driveway, and more.
This property is off market, which means it's not currently listed for sale or rent on Zillow. This may be different from what's available on other websites or public sources.

