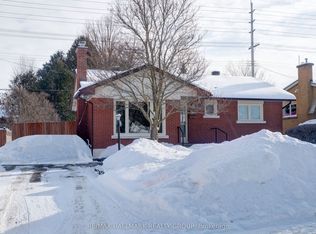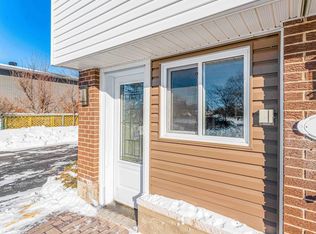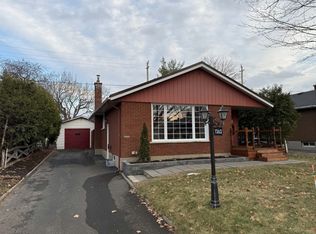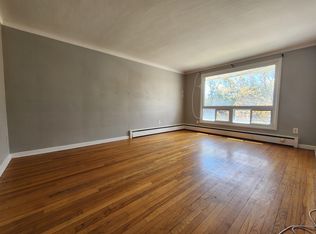Dramatic architectural revision and fabulous light set apart this one-of-a-kind residence with 36 foot heated kidney-shaped pool in Queensway Terrace. Ceilings soar, porthole, roundhead and skylite windows punctuate, entertainment options excel. A stunning main floor Greatroom, as well as a lower level media room augment the formal principal rooms. The demands of remote-working are met with a Home Office plus a Den, west sun & east sun exposed, respectively. The 2016 upper bath (freestandng tub, glass shower, heated fl) is a spa-lover's retreat. In the second bath (2015), a walk-in shower delights. And, at the hub of the design, the modern custom Kitchen showcases extensive built-ins, including retractable downdraft ventilation. Mature hedges shelter the yard, an interlock patio edges the pool. Perennial gardens dominate in front, irrigated by inground sprinklers. Breathtakingly beautiful! No conveyance of offer before noon, March 12. (Foyer & Store Rm measures are less jogs).
This property is off market, which means it's not currently listed for sale or rent on Zillow. This may be different from what's available on other websites or public sources.



