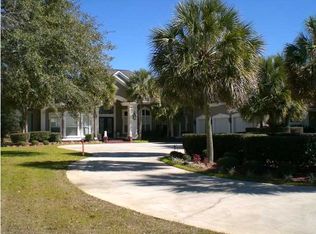Beautiful brick estate home sitting on just over an acre of land with no HOA! This house sits back off the road, which provides a quiet country setting while still in town and close to shopping, schools, and more. Beautiful double doors lead into the foyer, overlooking the formal dining room and the living room. Living room features hardwood flooring, a gas log fireplace, tall turtle back ceilings, and a semi open concept to the kitchen. The kitchen boasts custom cabinets, granite countertops, stainless appliances, ceramic tile floors, walk in pantry and more. The oversized master has an en suite bathroom with vaulted ceilings, double closets, separate vanity areas, stand alone shower, and large soaking tub. There's a door from the master bedroom that leads to the screened in patio overlooking the in ground pool. A small office sits between the master and the first additional bedroom. This bedroom has a walk-in closet and door to access to the guest bathroom. On the other side of the house, you'll find 2 additional bedrooms, both with walk-in closets and a shared Jack and Jill bathroom. Upstairs is the huge bonus room which could be perfect for a game room, a guest room, a workout room, or all of the above combined. Even with the pool, there is still a ton of additional back yard space! Call today to schedule your personal tour of this lovely estate home! All updates per the seller. Listing company makes no representation as to accuracy of square footage; buyer to verify.
This property is off market, which means it's not currently listed for sale or rent on Zillow. This may be different from what's available on other websites or public sources.

