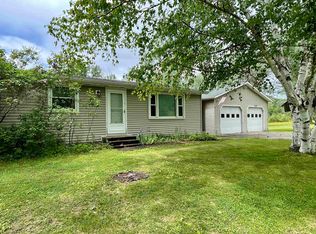Closed
Listed by:
Jack R Dudley,
Century 21 Farm & Forest/Burke 802-626-4222
Bought with: Century 21 Farm & Forest/Burke
$630,000
1215 Simpson Brook Road, Waterford, VT 05819
6beds
3,254sqft
Single Family Residence
Built in 1976
48.73 Acres Lot
$693,800 Zestimate®
$194/sqft
$5,421 Estimated rent
Home value
$693,800
$617,000 - $777,000
$5,421/mo
Zestimate® history
Loading...
Owner options
Explore your selling options
What's special
This is a place to live! Lovely upgraded and updated colonial on 48 acres of beautiful fields and woods just a short distance to I 91 and St Johnsbury that is as versatile as it is practical. Situated on a country road with open valley views and great sunsets, the setting provides a wonderful environment to call home. Four bedrooms, 2 baths, classic beamed ceiling living room with brick fireplace, pegged oak flooring, and a large enclosed sunroom constitute the main house. Add a very nice two bedroom accessory suite with its own kitchen, bath and laundry which can be opened to be a functioning part of the main house and you have the space for family, friends, or possible rental unit. The large sunroom with woodstove provides year round use and the large covered deck makes a practical and useful summer porch. The house has been enhanced through Vermont Energy Efficiency to make it energy efficient. The two story barn is set up as a two car garage plus stalls for 4-6 horses and has running water. In addition there is a cute enclosed shed in the back yard and rustic storage equipment shed as well. The property is in Current Use. We could go on but you need to see this property to really appreciate all that it has to offer.
Zillow last checked: 8 hours ago
Listing updated: October 30, 2023 at 08:36am
Listed by:
Jack R Dudley,
Century 21 Farm & Forest/Burke 802-626-4222
Bought with:
Libby Ratico
Century 21 Farm & Forest/Burke
Source: PrimeMLS,MLS#: 4951510
Facts & features
Interior
Bedrooms & bathrooms
- Bedrooms: 6
- Bathrooms: 4
- Full bathrooms: 1
- 3/4 bathrooms: 2
- 1/4 bathrooms: 1
Heating
- Oil, Wood, Baseboard, Wood Stove
Cooling
- None
Appliances
- Included: Dryer, Electric Range, Refrigerator, Washer, Water Heater off Boiler, Tank Water Heater, Exhaust Fan
- Laundry: 1st Floor Laundry
Features
- Ceiling Fan(s), Hearth, In-Law Suite, Primary BR w/ BA, Vaulted Ceiling(s)
- Flooring: Carpet, Ceramic Tile, Hardwood
- Basement: Concrete,Concrete Floor,Unfinished,Interior Access,Interior Entry
- Number of fireplaces: 1
- Fireplace features: Wood Burning, 1 Fireplace, Wood Stove Insert
Interior area
- Total structure area: 4,216
- Total interior livable area: 3,254 sqft
- Finished area above ground: 3,254
- Finished area below ground: 0
Property
Parking
- Total spaces: 2
- Parking features: Crushed Stone, Detached
- Garage spaces: 2
Accessibility
- Accessibility features: 1st Floor 3/4 Bathroom, 1st Floor Bedroom, Bathroom w/Roll-in Shower, Hard Surface Flooring, 1st Floor Laundry
Features
- Levels: Two
- Stories: 2
- Patio & porch: Enclosed Porch
- Exterior features: Deck, Shed
- Frontage length: Road frontage: 1166
Lot
- Size: 48.73 Acres
- Features: Country Setting, Field/Pasture, Sloped, Rural
Details
- Additional structures: Outbuilding
- Parcel number: 69922210411
- Zoning description: Rural residential
- Other equipment: Portable Generator
Construction
Type & style
- Home type: SingleFamily
- Architectural style: Cape
- Property subtype: Single Family Residence
Materials
- Wood Frame, Vinyl Siding, Wood Exterior
- Foundation: Poured Concrete
- Roof: Metal,Asphalt Shingle
Condition
- New construction: No
- Year built: 1976
Utilities & green energy
- Electric: 200+ Amp Service
- Sewer: 1000 Gallon, Septic Tank
- Utilities for property: Phone, Cable
Community & neighborhood
Security
- Security features: Smoke Detector(s)
Location
- Region: Waterford
Other
Other facts
- Road surface type: Gravel
Price history
| Date | Event | Price |
|---|---|---|
| 10/30/2023 | Sold | $630,000-6.7%$194/sqft |
Source: | ||
| 5/5/2023 | Listed for sale | $675,000$207/sqft |
Source: | ||
Public tax history
| Year | Property taxes | Tax assessment |
|---|---|---|
| 2024 | -- | $331,800 |
| 2023 | -- | $331,800 |
| 2022 | -- | $331,800 |
Find assessor info on the county website
Neighborhood: 05819
Nearby schools
GreatSchools rating
- 6/10Waterford Elementary SchoolGrades: PK-8Distance: 3.8 mi
Schools provided by the listing agent
- Elementary: Waterford Elementary School
Source: PrimeMLS. This data may not be complete. We recommend contacting the local school district to confirm school assignments for this home.

Get pre-qualified for a loan
At Zillow Home Loans, we can pre-qualify you in as little as 5 minutes with no impact to your credit score.An equal housing lender. NMLS #10287.
