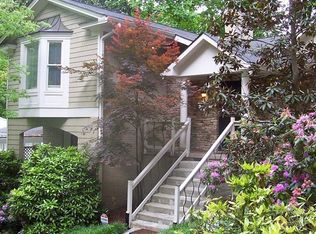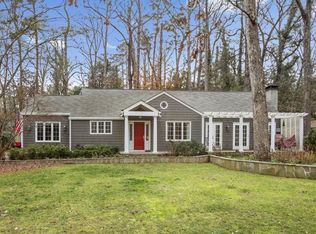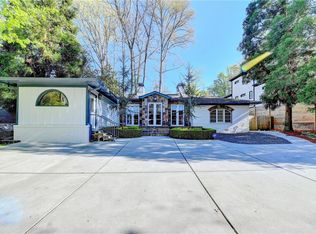LAVISTA PARK charmer with amazing back yard oasis on large lot (over 1/2 acre). This home features an open floor plan with lots of architectural details and character including 3 fireplaces! The exterior is natural stacked stone, painted brick and shingle/hardiplank and was recently painted. The formal dining room features a coffered ceiling, hardwood floors, chandelier and a fireplace. The large family room features a vaulted beamed ceiling, built-in bookcase, built-in credenza, fireplace and is open to the kitchen/casual dining space. The kitchen features updated SS appliances, gas cooktop with vent hood, granite countertops, double oven, island and charming stained glass windows for added character. The primary bedroom is oversized with soaring ceiling, beautiful trim moldings and features a room-sized walk-in closet large enough to also house Peloton and other exercise equipment. The primary bath features stone floor tile, dual vanities, whirlpool tub and separate shower. Outside, the terraced backyard features a deck, stone patio, stone firepit, stone and boulder retaining walls and lush landscaping. LaVista Park is known as "Atlanta's most conveniently located neighborhood" due to easy access to all the major freeways, CHOA, EMORY, MARTA, Buckhead, Morningside and more. Walk to nearby restaurants and shopping. This home is a MUST SEE.
This property is off market, which means it's not currently listed for sale or rent on Zillow. This may be different from what's available on other websites or public sources.


