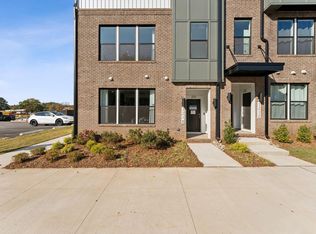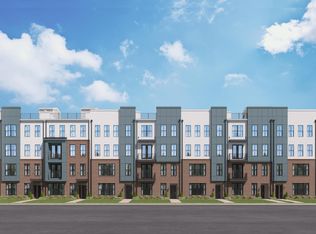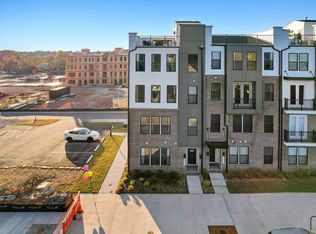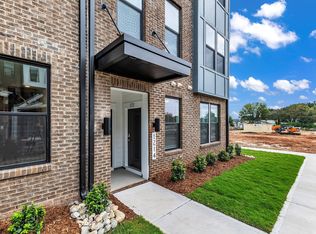Sold for $461,790
$461,790
1215 Shaw View Aly Unit 101, Raleigh, NC 27601
3beds
1,576sqft
Condominium, Residential
Built in 2024
-- sqft lot
$457,100 Zestimate®
$293/sqft
$2,348 Estimated rent
Home value
$457,100
$434,000 - $480,000
$2,348/mo
Zestimate® history
Loading...
Owner options
Explore your selling options
What's special
The Tessa presents an open-concept layout seamlessly blending living and entertaining spaces. From the kitchen to the main family room, this versatile design allows for laid-back dinners on the couch or lively happy hours with friends. The family room comfortably accommodates a 5-8 person sectional and connects flawlessly to the dining area and kitchen. The kitchen, designed to impress, features a quartz countertop peninsula offering seating for five, perfect for appetizers, snacks, or quick meals while working from home in this 3-bedroom condo. On the second floor, an oversized primary suite awaits, complete with an en-suite bathroom, double vanities, two walk-in closets, and a private water closet, exuding the grandeur and tranquility of a single-family home. Adjacent to the second bedroom is a third bedroom with a private deck. The photos shown are from a similar home. Located just minutes away from all the downtown Raleigh hotspots, contact the Neighborhood Sales Manager or visit our model home today for more information!
Zillow last checked: 8 hours ago
Listing updated: October 28, 2025 at 12:25am
Listed by:
Jolene Johnson 919-215-6479,
SM North Carolina Brokerage
Bought with:
Jolene Johnson, 254251
SM North Carolina Brokerage
Source: Doorify MLS,MLS#: 10034577
Facts & features
Interior
Bedrooms & bathrooms
- Bedrooms: 3
- Bathrooms: 3
- Full bathrooms: 2
- 1/2 bathrooms: 1
Heating
- Electric
Cooling
- Central Air, Electric
Appliances
- Included: Dishwasher, Electric Cooktop, Electric Oven, Electric Water Heater, Microwave, Stainless Steel Appliance(s)
Features
- Flooring: Carpet, Vinyl
- Has fireplace: No
- Common walls with other units/homes: 2+ Common Walls
Interior area
- Total structure area: 1,576
- Total interior livable area: 1,576 sqft
- Finished area above ground: 1,576
- Finished area below ground: 0
Property
Parking
- Total spaces: 2
- Parking features: Garage - Attached
- Attached garage spaces: 1
Features
- Levels: Two
- Stories: 2
- Has view: Yes
Details
- Parcel number: 1703830510
- Special conditions: Standard
Construction
Type & style
- Home type: Condo
- Architectural style: Modern, Transitional
- Property subtype: Condominium, Residential
- Attached to another structure: Yes
Materials
- Fiber Cement
- Foundation: Slab
- Roof: Shingle
Condition
- New construction: Yes
- Year built: 2024
- Major remodel year: 2024
Details
- Builder name: Stanley Martin Homes, LLC
Utilities & green energy
- Sewer: Public Sewer
- Water: Public
Community & neighborhood
Location
- Region: Raleigh
- Subdivision: The Grey
HOA & financial
HOA
- Has HOA: Yes
- HOA fee: $250 monthly
- Services included: Maintenance Grounds
Price history
| Date | Event | Price |
|---|---|---|
| 12/27/2024 | Sold | $461,790$293/sqft |
Source: | ||
| 6/10/2024 | Pending sale | $461,790$293/sqft |
Source: | ||
| 6/8/2024 | Listing removed | -- |
Source: | ||
| 6/1/2024 | Listed for sale | $461,790$293/sqft |
Source: | ||
Public tax history
| Year | Property taxes | Tax assessment |
|---|---|---|
| 2025 | $391 | $425,523 |
Find assessor info on the county website
Neighborhood: Central
Nearby schools
GreatSchools rating
- 5/10Joyner ElementaryGrades: PK-5Distance: 3.4 mi
- 6/10Moore Square Museum Magnet MidGrades: 6-8Distance: 0.8 mi
- 7/10Needham Broughton HighGrades: 9-12Distance: 1.9 mi
Schools provided by the listing agent
- Elementary: Wake - Joyner
- Middle: Wake - Moore Square Museum
- High: Wake - Broughton
Source: Doorify MLS. This data may not be complete. We recommend contacting the local school district to confirm school assignments for this home.
Get a cash offer in 3 minutes
Find out how much your home could sell for in as little as 3 minutes with a no-obligation cash offer.
Estimated market value
$457,100



