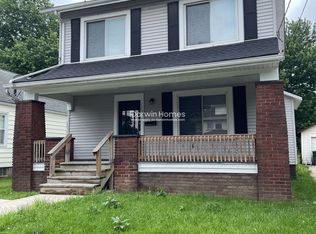Sold for $66,500 on 05/11/23
$66,500
1215 Shadyside Ave SW, Canton, OH 44710
2beds
1,027sqft
Single Family Residence
Built in 1952
4,656.56 Square Feet Lot
$95,500 Zestimate®
$65/sqft
$1,039 Estimated rent
Home value
$95,500
$86,000 - $105,000
$1,039/mo
Zestimate® history
Loading...
Owner options
Explore your selling options
What's special
Don't be fooled, this adorable ranch home is larger than it looks with an ideal layout for single floor living! The screened front porch provides a great spot to enjoy a sunny day and doubles as a drop zone before entering the light filled living room. Easily prepare meals in the kitchen with lots of cabinet storage and eat in the adjacent dining room that includes a ceiling fan and access to the side porch. Both main floor bedrooms share the 4 piece bathroom from the hall. The lower level adds a rec room plus a laundry area and space to store personal items. Outside you'll appreciate the fully fenced backyard with a shed and sidewalk that leads to the detached 3 car garage! Stop paying rent and come take a look at this affordable find today!
Zillow last checked: 8 hours ago
Listing updated: August 26, 2023 at 02:58pm
Listing Provided by:
Jose Medina 330-595-9811,
Keller Williams Legacy Group Realty
Bought with:
Anna M Stollings, 2005017429
High Point Real Estate Group
Source: MLS Now,MLS#: 4451808 Originating MLS: Stark Trumbull Area REALTORS
Originating MLS: Stark Trumbull Area REALTORS
Facts & features
Interior
Bedrooms & bathrooms
- Bedrooms: 2
- Bathrooms: 1
- Full bathrooms: 1
- Main level bathrooms: 1
- Main level bedrooms: 2
Bedroom
- Description: Flooring: Carpet
- Level: First
- Dimensions: 12.00 x 9.00
Bedroom
- Description: Flooring: Carpet
- Level: First
- Dimensions: 12.00 x 8.00
Dining room
- Description: Flooring: Carpet
- Level: First
- Dimensions: 8.00 x 8.00
Kitchen
- Description: Flooring: Luxury Vinyl Tile
- Level: First
- Dimensions: 11.00 x 8.00
Living room
- Description: Flooring: Carpet
- Level: First
- Dimensions: 16.00 x 11.00
Recreation
- Description: Flooring: Carpet
- Level: Lower
- Dimensions: 25.00 x 11.00
Heating
- Forced Air, Gas
Cooling
- Central Air
Features
- Basement: Full,Partially Finished
- Has fireplace: No
Interior area
- Total structure area: 1,027
- Total interior livable area: 1,027 sqft
- Finished area above ground: 752
- Finished area below ground: 275
Property
Parking
- Total spaces: 3
- Parking features: Detached, Garage, Paved
- Garage spaces: 3
Features
- Levels: One
- Stories: 1
- Patio & porch: Enclosed, Patio, Porch
- Fencing: Chain Link,Full
Lot
- Size: 4,656 sqft
Details
- Parcel number: 00222713
Construction
Type & style
- Home type: SingleFamily
- Architectural style: Ranch
- Property subtype: Single Family Residence
Materials
- Vinyl Siding
- Roof: Asphalt,Fiberglass
Condition
- Year built: 1952
Utilities & green energy
- Sewer: Public Sewer
- Water: Public
Community & neighborhood
Location
- Region: Canton
- Subdivision: Canton
Price history
| Date | Event | Price |
|---|---|---|
| 5/11/2023 | Sold | $66,500+10.8%$65/sqft |
Source: | ||
| 5/10/2023 | Pending sale | $60,000$58/sqft |
Source: | ||
| 4/23/2023 | Contingent | $60,000$58/sqft |
Source: | ||
| 4/19/2023 | Listed for sale | $60,000+131.7%$58/sqft |
Source: | ||
| 12/14/2011 | Sold | $25,900-49.2%$25/sqft |
Source: Public Record | ||
Public tax history
| Year | Property taxes | Tax assessment |
|---|---|---|
| 2024 | $910 -14.7% | $20,510 +15.1% |
| 2023 | $1,066 +1.6% | $17,820 |
| 2022 | $1,049 -2% | $17,820 |
Find assessor info on the county website
Neighborhood: Souers
Nearby schools
GreatSchools rating
- 3/10Cedar Elementary SchoolGrades: K-3Distance: 0.4 mi
- NALehman Middle SchoolGrades: 6-8Distance: 1.6 mi
- NAChoices Alternative SchoolGrades: 11-12Distance: 1.9 mi
Schools provided by the listing agent
- District: Canton CSD - 7602
Source: MLS Now. This data may not be complete. We recommend contacting the local school district to confirm school assignments for this home.

Get pre-qualified for a loan
At Zillow Home Loans, we can pre-qualify you in as little as 5 minutes with no impact to your credit score.An equal housing lender. NMLS #10287.
Sell for more on Zillow
Get a free Zillow Showcase℠ listing and you could sell for .
$95,500
2% more+ $1,910
With Zillow Showcase(estimated)
$97,410