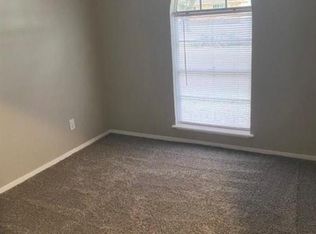BEAUTIFUL 3 bedroom 2 bath single story home in highly sought after Emberly subdivision. The home boasts a huge open floor plan with a home office/flex room. The stainless steel and granite kitchen includes a large island with room for seating. The large walk-in pantry is a nice bonus. The split floorplan includes two bedrooms conveniently located in the front of the home. The spacious primary suite is located in the rear of the home. The primary suite has a huge walk in closet, large open tiled shower, and dual sinks. The covered back patio is perfect for hosting friends and family. The washer, dryer and refrigerator are included with the rental. Rental requirements include income 3x rent, strong credit and application through RentSpree. Dogs are allowed. No cats as owner is severely allergic. Amenities are still being built. But will include pool, splash pads, clubhouse, dog park, and many more.
Copyright notice - Data provided by HAR.com 2022 - All information provided should be independently verified.
House for rent
$2,000/mo
1215 Shady Pines Dr, Beasley, TX 77417
3beds
1,970sqft
Price may not include required fees and charges.
Singlefamily
Available now
Cats, small dogs OK
Electric
Electric dryer hookup laundry
2 Attached garage spaces parking
Natural gas
What's special
Open floor planSplit floorplanCovered back patioHuge walk in closetLarge open tiled showerDual sinksSpacious primary suite
- 49 days
- on Zillow |
- -- |
- -- |
Travel times
Prepare for your first home with confidence
Consider a first-time homebuyer savings account designed to grow your down payment with up to a 6% match & 4.15% APY.
Facts & features
Interior
Bedrooms & bathrooms
- Bedrooms: 3
- Bathrooms: 2
- Full bathrooms: 2
Heating
- Natural Gas
Cooling
- Electric
Appliances
- Included: Dishwasher, Disposal, Dryer, Microwave, Oven, Range, Refrigerator, Washer
- Laundry: Electric Dryer Hookup, Gas Dryer Hookup, In Unit, Washer Hookup
Features
- All Bedrooms Down, En-Suite Bath, High Ceilings, Primary Bed - 1st Floor, Split Plan, Walk In Closet, Walk-In Closet(s)
- Flooring: Carpet, Linoleum/Vinyl
Interior area
- Total interior livable area: 1,970 sqft
Property
Parking
- Total spaces: 2
- Parking features: Attached, Driveway, Covered
- Has attached garage: Yes
- Details: Contact manager
Features
- Stories: 1
- Exterior features: All Bedrooms Down, Architecture Style: Traditional, Attached, Clubhouse, Dog Park, Driveway, Electric Dryer Hookup, En-Suite Bath, Garage Door Opener, Gas Dryer Hookup, Heating: Gas, High Ceilings, Lot Features: Subdivided, Park, Patio/Deck, Pet Park, Picnic Area, Playground, Pool, Primary Bed - 1st Floor, Splash Pad, Split Plan, Sport Court, Subdivided, Tennis Court(s), Trail(s), Walk In Closet, Walk-In Closet(s), Washer Hookup, Window Coverings
Details
- Parcel number: 2869020060120901
Construction
Type & style
- Home type: SingleFamily
- Property subtype: SingleFamily
Condition
- Year built: 2024
Community & HOA
Community
- Features: Clubhouse, Playground, Tennis Court(s)
HOA
- Amenities included: Tennis Court(s)
Location
- Region: Beasley
Financial & listing details
- Lease term: Long Term,12 Months
Price history
| Date | Event | Price |
|---|---|---|
| 5/16/2025 | Price change | $2,000-4.8%$1/sqft |
Source: | ||
| 5/1/2025 | Listed for rent | $2,100$1/sqft |
Source: | ||
| 10/7/2024 | Listing removed | $326,990+18.9%$166/sqft |
Source: | ||
| 9/16/2024 | Price change | $275,000-5.2%$140/sqft |
Source: | ||
| 8/19/2024 | Price change | $290,000-3.3%$147/sqft |
Source: | ||
![[object Object]](https://photos.zillowstatic.com/fp/ee3f82df1fc2d5c4e0c31c7de94314d6-p_i.jpg)
